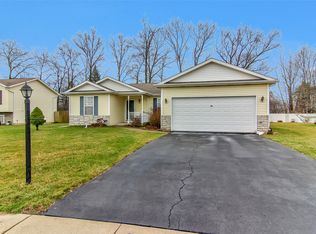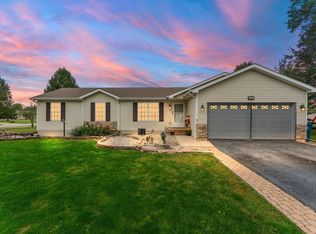Closed
$253,450
366 Marilyn Rd, Burns Harbor, IN 46304
3beds
1,152sqft
Single Family Residence
Built in 2005
0.26 Acres Lot
$274,100 Zestimate®
$220/sqft
$1,700 Estimated rent
Home value
$274,100
$260,000 - $288,000
$1,700/mo
Zestimate® history
Loading...
Owner options
Explore your selling options
What's special
Welcome to this one level living home in Burns Harbor. Step into the living room with cathedral ceilings. The living room flows into the eat-in kitchen. On one side of the home you will find the owner's suite with attached full bathroom. On the other side of the home you will find two additional generous bedrooms along with another full bathroom. There is also a laundry room with utility tub that also contains a newer water heater and newer furnace, leading to the attached two car garage. Outside is a large yard and the home also has a Generac whole house generator. The home is also close to the highway for an easy commute. Don't miss out!
Zillow last checked: 8 hours ago
Listing updated: December 21, 2024 at 03:00pm
Listed by:
Tyler Niven,
Advanced Real Estate, LLC 219-595-2007,
Bradley Ericks
Bought with:
Stephanie Cowger, RB14043893
Blackrock Real Estate Services
Source: NIRA,MLS#: 800032
Facts & features
Interior
Bedrooms & bathrooms
- Bedrooms: 3
- Bathrooms: 2
- Full bathrooms: 2
Primary bedroom
- Area: 153.96
- Dimensions: 12.83 x 12.0
Bedroom 2
- Area: 136.91
- Dimensions: 12.17 x 11.25
Bedroom 3
- Area: 138.71
- Dimensions: 12.33 x 11.25
Kitchen
- Area: 375
- Dimensions: 20.0 x 18.75
Laundry
- Description: Laundry Area with laundry tub, water heater, and furnace.
- Area: 48.17
- Dimensions: 9.83 x 4.9
Living room
- Area: 222.6
- Dimensions: 15.9 x 14.0
Heating
- Forced Air
Appliances
- Included: Dishwasher, Refrigerator, Washer/Dryer Stacked, Microwave
- Laundry: Gas Dryer Hookup, Washer Hookup, Sink, Main Level, Laundry Room, Inside
Features
- Cathedral Ceiling(s), High Ceilings, Laminate Counters
- Basement: Crawl Space,Sump Pump
- Has fireplace: No
Interior area
- Total structure area: 1,152
- Total interior livable area: 1,152 sqft
- Finished area above ground: 1,152
Property
Parking
- Total spaces: 2
- Parking features: Attached, Driveway, Garage Faces Front
- Attached garage spaces: 2
- Has uncovered spaces: Yes
Features
- Levels: One
- Patio & porch: Patio
- Exterior features: Rain Gutters
- Pool features: None
- Fencing: None
- Has view: Yes
- View description: Neighborhood
- Frontage length: 80
Lot
- Size: 0.26 Acres
- Dimensions: 80 x 140
- Features: Back Yard, Landscaped, Level, Few Trees, Front Yard
Details
- Parcel number: 640605181006.000024
Construction
Type & style
- Home type: SingleFamily
- Architectural style: Ranch
- Property subtype: Single Family Residence
Condition
- New construction: No
- Year built: 2005
Utilities & green energy
- Electric: 200+ Amp Service, Generator
- Sewer: Public Sewer
- Water: Public
- Utilities for property: Electricity Connected, Sewer Connected, Water Connected, Natural Gas Connected
Community & neighborhood
Security
- Security features: Smoke Detector(s)
Community
- Community features: Curbs, Sidewalks, Suburban
Location
- Region: Burns Harbor
- Subdivision: Harbor Trls Sub Ph 1
Other
Other facts
- Listing agreement: Exclusive Agency
- Listing terms: Cash,VA Loan,FHA,Conventional
- Road surface type: Asphalt
Price history
| Date | Event | Price |
|---|---|---|
| 4/1/2024 | Sold | $253,450+1.4%$220/sqft |
Source: | ||
| 2/27/2024 | Listed for sale | $249,900$217/sqft |
Source: | ||
Public tax history
| Year | Property taxes | Tax assessment |
|---|---|---|
| 2024 | $1,110 +2% | $207,300 +3.9% |
| 2023 | $1,088 +2% | $199,500 +7.9% |
| 2022 | $1,067 -17.6% | $184,900 +12.7% |
Find assessor info on the county website
Neighborhood: 46304
Nearby schools
GreatSchools rating
- 7/10Newton Yost Elementary SchoolGrades: K-4Distance: 3.3 mi
- 9/10Chesterton Middle SchoolGrades: 7-8Distance: 4 mi
- 9/10Chesterton Senior High SchoolGrades: 9-12Distance: 3.9 mi
Get a cash offer in 3 minutes
Find out how much your home could sell for in as little as 3 minutes with a no-obligation cash offer.
Estimated market value$274,100
Get a cash offer in 3 minutes
Find out how much your home could sell for in as little as 3 minutes with a no-obligation cash offer.
Estimated market value
$274,100

