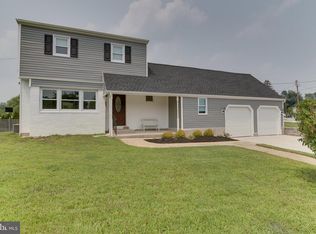Sold for $357,000
$357,000
366 Madison Rd, Mantua, NJ 08051
3beds
1,281sqft
Single Family Residence
Built in 1958
0.26 Acres Lot
$373,500 Zestimate®
$279/sqft
$2,514 Estimated rent
Home value
$373,500
$344,000 - $407,000
$2,514/mo
Zestimate® history
Loading...
Owner options
Explore your selling options
What's special
Welcome to your next home in the heart of Mantua—fully move-in ready and freshly updated with all the right touches. This split-level gem offers the perfect blend of comfort, charm, and functionality. Step inside and you’re greeted by a recently renovated kitchen featuring sleek quartz countertops, stainless steel appliances, an undermount sink, subway tile backsplash, and a gas stove with a one-year-old dishwasher—ready for everything from everyday meals to weekend hosting. The living room keeps things cozy with original hardwood floors and a gas fireplace that gives the space a warm, welcoming feel. Upstairs, you’ll find three bedrooms with hardwood floors throughout, a large linen closet in the hallway, and an updated full bathroom that ties it all together. Head down to the lower level where you'll find even more space to spread out—a family room with a cast iron fireplace and easy-to-maintain LVP flooring. There’s also a versatile bonus room perfect for a playroom, office, home gym, or anything else your lifestyle calls for. The laundry room is fully equipped with a full-size washer and dryer, laundry tub, water softener, brand-new hot water heater, and even a working toilet for added convenience. Storage won’t be an issue here—with both attic and crawl space access. Outside, the fenced-in backyard is one of the largest in the neighborhood, offering plenty of space to unwind or entertain. The freshly poured concrete patio pad is perfect for outdoor dining, lounging, or creating your own backyard oasis. A one-car garage adds even more value to this already impressive home. If you've been waiting for a home in Mantua that checks all the boxes—this is it. Don’t miss your chance to see it in person.
Zillow last checked: 8 hours ago
Listing updated: October 06, 2025 at 01:05pm
Listed by:
Luke Romano 856-261-2894,
Romano Realty
Bought with:
Matthew Chiavoroli, 1224203
Century 21 Town & Country Realty - Mickleton
Source: Bright MLS,MLS#: NJGL2060088
Facts & features
Interior
Bedrooms & bathrooms
- Bedrooms: 3
- Bathrooms: 2
- Full bathrooms: 1
- 1/2 bathrooms: 1
Primary bedroom
- Level: Upper
- Area: 130 Square Feet
- Dimensions: 10 X 13
Bedroom 1
- Level: Upper
- Area: 100 Square Feet
- Dimensions: 10 X 10
Bedroom 2
- Level: Upper
- Area: 70 Square Feet
- Dimensions: 7 X 10
Family room
- Level: Lower
- Area: 242 Square Feet
- Dimensions: 11 X 22
Kitchen
- Features: Kitchen - Gas Cooking
- Level: Main
- Area: 143 Square Feet
- Dimensions: 11 X 13
Living room
- Level: Main
- Area: 198 Square Feet
- Dimensions: 11 X 18
Other
- Description: OFFICE
- Level: Lower
- Area: 108 Square Feet
- Dimensions: 9 X 12
Heating
- Forced Air, Natural Gas
Cooling
- Central Air, Electric
Appliances
- Included: Microwave, Dishwasher, Disposal, Dryer, Oven/Range - Gas, Refrigerator, Stainless Steel Appliance(s), Washer, Water Heater, Gas Water Heater
- Laundry: Lower Level
Features
- Eat-in Kitchen
- Flooring: Hardwood, Laminate
- Basement: Partial,Finished
- Has fireplace: No
Interior area
- Total structure area: 1,281
- Total interior livable area: 1,281 sqft
- Finished area above ground: 1,281
- Finished area below ground: 0
Property
Parking
- Total spaces: 4
- Parking features: Garage Faces Front, Other, Attached, Driveway
- Attached garage spaces: 1
- Uncovered spaces: 3
Accessibility
- Accessibility features: None
Features
- Levels: Multi/Split,Two
- Stories: 2
- Patio & porch: Patio
- Pool features: None
- Fencing: Other
Lot
- Size: 0.26 Acres
- Dimensions: 75.00 x 150.00
Details
- Additional structures: Above Grade, Below Grade
- Parcel number: 100003100023
- Zoning: RES
- Special conditions: Standard
Construction
Type & style
- Home type: SingleFamily
- Property subtype: Single Family Residence
Materials
- Frame
- Foundation: Slab
- Roof: Shingle
Condition
- New construction: No
- Year built: 1958
Utilities & green energy
- Sewer: Public Sewer
- Water: Public
Community & neighborhood
Location
- Region: Mantua
- Subdivision: Centre City
- Municipality: MANTUA TWP
Other
Other facts
- Listing agreement: Exclusive Right To Sell
- Listing terms: Cash,Conventional,FHA,VA Loan,USDA Loan
- Ownership: Fee Simple
Price history
| Date | Event | Price |
|---|---|---|
| 9/12/2025 | Sold | $357,000+5%$279/sqft |
Source: | ||
| 9/4/2025 | Pending sale | $340,000$265/sqft |
Source: | ||
| 7/24/2025 | Contingent | $340,000$265/sqft |
Source: | ||
| 7/19/2025 | Listed for sale | $340,000+11.5%$265/sqft |
Source: | ||
| 10/26/2023 | Sold | $305,000+2%$238/sqft |
Source: | ||
Public tax history
| Year | Property taxes | Tax assessment |
|---|---|---|
| 2025 | $6,632 | $267,300 |
| 2024 | $6,632 -2.6% | $267,300 |
| 2023 | $6,811 +31.9% | $267,300 +81.1% |
Find assessor info on the county website
Neighborhood: 08051
Nearby schools
GreatSchools rating
- 7/10Centre City Elementary SchoolGrades: K-3Distance: 0.1 mi
- 5/10Clearview Reg Middle SchoolGrades: 7-8Distance: 1.8 mi
- 8/10Clearview Regional High SchoolGrades: 9-12Distance: 2 mi
Schools provided by the listing agent
- Elementary: Centre City E.s.
- Middle: Clearview Regional
- High: Clearview Regional
- District: Clearview Regional Schools
Source: Bright MLS. This data may not be complete. We recommend contacting the local school district to confirm school assignments for this home.
Get a cash offer in 3 minutes
Find out how much your home could sell for in as little as 3 minutes with a no-obligation cash offer.
Estimated market value$373,500
Get a cash offer in 3 minutes
Find out how much your home could sell for in as little as 3 minutes with a no-obligation cash offer.
Estimated market value
$373,500
