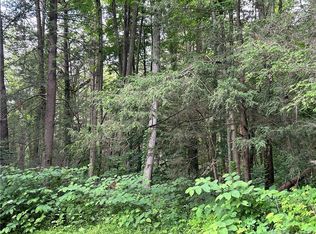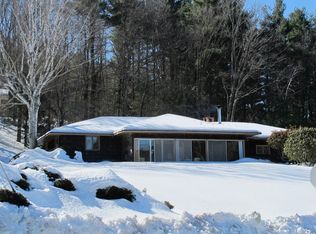Sold for $500,000
$500,000
366 Litchfield Road, Harwinton, CT 06791
3beds
1,644sqft
Single Family Residence
Built in 1941
3.5 Acres Lot
$520,500 Zestimate®
$304/sqft
$2,805 Estimated rent
Home value
$520,500
$437,000 - $619,000
$2,805/mo
Zestimate® history
Loading...
Owner options
Explore your selling options
What's special
Estate Sale. Ideally sited on top of the hill on 3.5 acres in the northwest corner of Litchfield County in Harwinton sits this one-of-a-kind stone/ranch home. Features of this unique home include a great room/living room with cathedral ceiling, wood burning fireplace and hardwood flooring; kitchen with dining area and cathedral ceiling; primary bedroom with wood burning fireplace, full bath and wall to wall carpeting; two guest bedrooms and a full bath. A two car garage is under this fine home along with a detached garage/workshop. Bring your creativity and updating ideas to transform this special home into your magical dream home. Enjoy all that Harwinton and Litchfield County has to offer including the local fair, area golfing and horseback riding. Easy commuting to Hartford County and beyond within close proximity to Routes 118, 4 and 8.
Zillow last checked: 8 hours ago
Listing updated: April 17, 2025 at 03:56pm
Listed by:
THE KIMRON TEAM AT WILLIAM PITT SOTHEBY'S INTERNATIONAL REALTY,
Kim D'andrea 860-459-4221,
William Pitt Sotheby's Int'l 860-567-0806,
Co-Listing Agent: Roland Leal 860-567-0806,
William Pitt Sotheby's Int'l
Bought with:
Susan Belmonte, RES.0776399
Coldwell Banker Realty
Source: Smart MLS,MLS#: 170575910
Facts & features
Interior
Bedrooms & bathrooms
- Bedrooms: 3
- Bathrooms: 2
- Full bathrooms: 2
Primary bedroom
- Features: Fireplace, Full Bath, Wall/Wall Carpet
- Level: Main
Bedroom
- Features: Hardwood Floor
- Level: Main
Bedroom
- Features: Wall/Wall Carpet
- Level: Main
Kitchen
- Features: Cathedral Ceiling(s), Dining Area
- Level: Main
Living room
- Features: Cathedral Ceiling(s), Hardwood Floor
- Level: Main
Heating
- Forced Air, Oil
Cooling
- None
Appliances
- Included: Electric Range, Refrigerator, Dishwasher, Washer, Dryer, Electric Water Heater, Water Heater
- Laundry: Main Level
Features
- Wired for Data
- Doors: Storm Door(s)
- Windows: Storm Window(s)
- Basement: Full,Unfinished
- Attic: Pull Down Stairs
- Number of fireplaces: 2
Interior area
- Total structure area: 1,644
- Total interior livable area: 1,644 sqft
- Finished area above ground: 1,644
Property
Parking
- Total spaces: 3
- Parking features: Detached, Attached, Driveway
- Attached garage spaces: 2
- Has uncovered spaces: Yes
Features
- Patio & porch: Patio
- Exterior features: Sidewalk, Rain Gutters, Stone Wall
Lot
- Size: 3.50 Acres
- Features: Sloped, Open Lot
Details
- Additional structures: Shed(s)
- Parcel number: 810614
- Zoning: TR1_5
Construction
Type & style
- Home type: SingleFamily
- Architectural style: Ranch
- Property subtype: Single Family Residence
Materials
- Stone
- Foundation: Masonry
- Roof: Slate
Condition
- New construction: No
- Year built: 1941
Utilities & green energy
- Sewer: Septic Tank
- Water: Well
Green energy
- Energy efficient items: Doors, Windows
Community & neighborhood
Community
- Community features: Basketball Court, Golf, Lake, Medical Facilities, Stables/Riding
Location
- Region: Harwinton
Price history
| Date | Event | Price |
|---|---|---|
| 4/17/2025 | Sold | $500,000-16.7%$304/sqft |
Source: | ||
| 3/10/2025 | Pending sale | $600,000$365/sqft |
Source: | ||
| 2/28/2025 | Price change | $600,000-7%$365/sqft |
Source: | ||
| 10/7/2024 | Price change | $645,000-7.2%$392/sqft |
Source: | ||
| 8/27/2024 | Price change | $695,000-6%$423/sqft |
Source: | ||
Public tax history
| Year | Property taxes | Tax assessment |
|---|---|---|
| 2025 | $7,203 +0.4% | $313,190 |
| 2024 | $7,172 +32.9% | $313,190 +69.4% |
| 2023 | $5,397 +2.4% | $184,830 |
Find assessor info on the county website
Neighborhood: Northwest Harwinton
Nearby schools
GreatSchools rating
- 7/10Harwinton Consolidated SchoolGrades: PK-4Distance: 1.2 mi
- 7/10Har-Bur Middle SchoolGrades: 5-8Distance: 5.5 mi
- 7/10Lewis S. Mills High SchoolGrades: 9-12Distance: 5.5 mi
Schools provided by the listing agent
- Elementary: Harwinton Consolidated
- High: Lewis Mills
Source: Smart MLS. This data may not be complete. We recommend contacting the local school district to confirm school assignments for this home.
Get pre-qualified for a loan
At Zillow Home Loans, we can pre-qualify you in as little as 5 minutes with no impact to your credit score.An equal housing lender. NMLS #10287.
Sell with ease on Zillow
Get a Zillow Showcase℠ listing at no additional cost and you could sell for —faster.
$520,500
2% more+$10,410
With Zillow Showcase(estimated)$530,910

