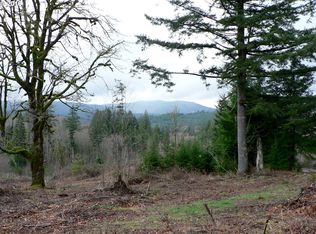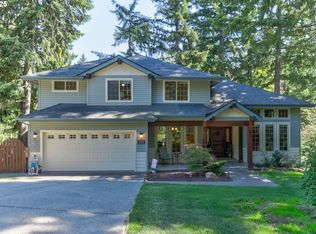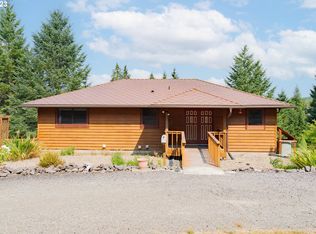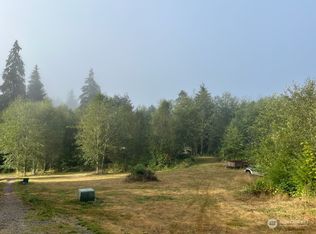Sold
Listed by:
Scott M. Perry,
Woodland Real Estate LLC
Bought with: Redfin
$362,000
366 Jackrabbit Road, Woodland, WA 98674
3beds
1,650sqft
Manufactured On Land
Built in 1998
5 Acres Lot
$363,500 Zestimate®
$219/sqft
$1,739 Estimated rent
Home value
$363,500
$338,000 - $389,000
$1,739/mo
Zestimate® history
Loading...
Owner options
Explore your selling options
What's special
ESTATE SALE - PRICED $55,000 BELOW Tax assessed value. Secluded by your forest the home is 1650 Sq. Ft. with 3 bedrooms and 2 baths with a large flat yard area for parking cars, boats, RVs, a garden, pets, or playground. The covered carport with storage area and mud room at the back door provides weather protection. The shop has a covered area in front to work on cars, etc. keeping dry. The home was being remodeled giving it a great open floor plan, when the father passed thus some flooring, trim, one room sheetrock needed to complete the remodel. The homesite is elevated and the land terraces down with paved road access, perfect to split off 2 acres +/- for a 2nd homesite or to sell. 12 miles from I-5 on private dead-end road. GREAT VIEWS
Zillow last checked: 8 hours ago
Listing updated: November 27, 2025 at 04:03am
Listed by:
Scott M. Perry,
Woodland Real Estate LLC
Bought with:
Cassidy Primerano, 24032212
Redfin
Source: NWMLS,MLS#: 2423832
Facts & features
Interior
Bedrooms & bathrooms
- Bedrooms: 3
- Bathrooms: 2
- Full bathrooms: 2
- Main level bathrooms: 2
- Main level bedrooms: 3
Primary bedroom
- Level: Main
Bedroom
- Level: Main
Bedroom
- Level: Main
Bathroom full
- Level: Main
Bathroom full
- Level: Main
Other
- Level: Main
Other
- Level: Main
Entry hall
- Level: Main
Great room
- Level: Main
Kitchen with eating space
- Level: Main
Utility room
- Level: Main
Heating
- Fireplace, Stove/Free Standing, Electric, Wood
Cooling
- None
Appliances
- Included: Dishwasher(s), Refrigerator(s), Stove(s)/Range(s), Water Heater: Electric
Features
- Ceiling Fan(s)
- Flooring: Vinyl, Carpet
- Basement: None
- Number of fireplaces: 1
- Fireplace features: Wood Burning, Main Level: 1, Fireplace
Interior area
- Total structure area: 1,650
- Total interior livable area: 1,650 sqft
Property
Parking
- Total spaces: 2
- Parking features: Detached Carport, Driveway, Off Street, RV Parking
- Has carport: Yes
- Covered spaces: 2
Features
- Levels: One
- Stories: 1
- Entry location: Main
- Patio & porch: Ceiling Fan(s), Fireplace, Water Heater
- Has view: Yes
- View description: Mountain(s), Territorial
Lot
- Size: 5 Acres
- Features: Dead End Street, Paved, Secluded, High Speed Internet, RV Parking, Shop
- Topography: Level,Partial Slope,Sloped,Terraces
- Residential vegetation: Wooded
Details
- Parcel number: EB2302006
- Zoning: UN - UnZoned
- Zoning description: Jurisdiction: County
- Special conditions: Standard
Construction
Type & style
- Home type: MobileManufactured
- Property subtype: Manufactured On Land
Materials
- Cement Planked, Cement Plank
- Foundation: Concrete Ribbon
- Roof: Composition
Condition
- Year built: 1998
- Major remodel year: 1998
Utilities & green energy
- Electric: Company: Cowlitz PUD
- Sewer: Septic Tank
- Water: Shared Well
- Utilities for property: Hughes Net Other Satellite Available
Community & neighborhood
Location
- Region: Woodland
- Subdivision: Woodland
Other
Other facts
- Body type: Double Wide
- Listing terms: Cash Out,Conventional,FHA,Rehab Loan,VA Loan
- Cumulative days on market: 45 days
Price history
| Date | Event | Price |
|---|---|---|
| 10/27/2025 | Sold | $362,000-9.3%$219/sqft |
Source: | ||
| 10/7/2025 | Pending sale | $399,000$242/sqft |
Source: | ||
| 8/24/2025 | Listed for sale | $399,000+157.4%$242/sqft |
Source: | ||
| 2/2/2005 | Sold | $155,000$94/sqft |
Source: Public Record | ||
Public tax history
| Year | Property taxes | Tax assessment |
|---|---|---|
| 2024 | $4,213 +49.8% | $455,040 +15.2% |
| 2023 | $2,812 -17.6% | $395,030 +2.2% |
| 2022 | $3,413 | $386,420 +21.8% |
Find assessor info on the county website
Neighborhood: 98674
Nearby schools
GreatSchools rating
- 8/10North Fork Elementary SchoolGrades: K-4Distance: 5.8 mi
- 4/10Lewis River AcademyGrades: K-12Distance: 7.7 mi
- 4/10Woodland High SchoolGrades: 9-12Distance: 6.9 mi
Schools provided by the listing agent
- Elementary: North Fork Elementary
- Middle: Woodland Mid
- High: Woodland High
Source: NWMLS. This data may not be complete. We recommend contacting the local school district to confirm school assignments for this home.
Get a cash offer in 3 minutes
Find out how much your home could sell for in as little as 3 minutes with a no-obligation cash offer.
Estimated market value
$363,500
Get a cash offer in 3 minutes
Find out how much your home could sell for in as little as 3 minutes with a no-obligation cash offer.
Estimated market value
$363,500



