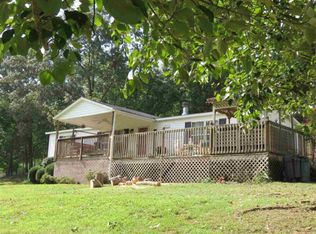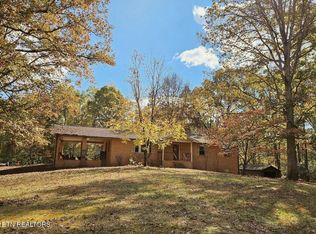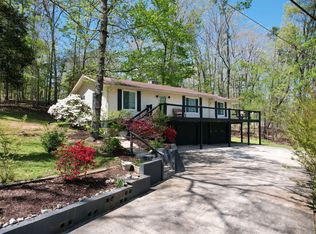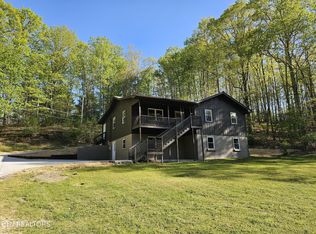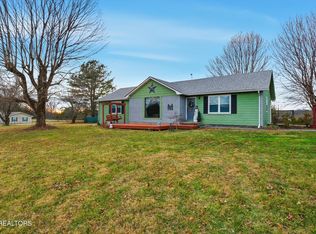Completely Remodeled Home Just Minutes from Watts Bar Lake! This absolutely stunning 3-bedroom, 3-bath home sits on 0.70 acres in a beautiful country setting and was completely remodeled just one year ago. Step inside to find a bright and open living room that flows seamlessly into the spacious kitchen and dining area. The kitchen is a showstopper with granite countertops, a tile backsplash, stainless steel appliances, a stainless farmhouse sink, and custom cabinetry. Down the hall, the primary suite offers a large bedroom, an ensuite bathroom featuring a double vanity and walk-in shower, and a walk-in closet. You'll also find a roomy guest bedroom and a generous guest bath with an oversized vanity and a tub/shower combo. The fully finished walk-out basement adds incredible living space, featuring a large family or recreation room, a third bedroom, a bonus room that could serve as a fourth bedroom, a spacious walk-in closet, a laundry room, and another beautiful full bath with a double vanity and walk-in shower. Outside, enjoy the meticulously maintained yard, an oversized 18x46 screened-in back porch that's perfect for entertaining or relaxing, and a charming front porch ideal for rocking chairs and morning coffee. The property also includes a 30x30 detached garage, perfect for vehicles, a boat, or a workshop. Additional highlights include a new HVAC system (only 1 year old) and close proximity to Watts Bar Lake, making this home the perfect blend of comfort, style, and convenience.
Pending
$345,000
366 J D Walden Rd, Ten Mile, TN 37880
3beds
2,376sqft
Est.:
Single Family Residence
Built in 1984
0.7 Acres Lot
$336,000 Zestimate®
$145/sqft
$-- HOA
What's special
Walk-in closetMeticulously maintained yardStainless steel appliancesBonus roomLaundry roomTile backsplashStainless farmhouse sink
- 61 days |
- 675 |
- 38 |
Zillow last checked: 8 hours ago
Listing updated: January 24, 2026 at 08:33am
Listed by:
Cali M Walden 423-506-9559,
East Tennessee Properties, LLC 423-334-0070
Source: East Tennessee Realtors,MLS#: 1323787
Facts & features
Interior
Bedrooms & bathrooms
- Bedrooms: 3
- Bathrooms: 3
- Full bathrooms: 3
Rooms
- Room types: Bonus Room
Heating
- Central, Propane
Cooling
- Central Air, Ceiling Fan(s)
Appliances
- Included: Dishwasher, Microwave, Range, Refrigerator
Features
- Walk-In Closet(s), Eat-in Kitchen, Bonus Room
- Basement: Walk-Out Access,Finished
- Has fireplace: No
- Fireplace features: None
Interior area
- Total structure area: 2,376
- Total interior livable area: 2,376 sqft
Property
Parking
- Total spaces: 2
- Parking features: Off Street, Detached, Main Level
- Garage spaces: 2
Features
- Has view: Yes
- View description: Country Setting
Lot
- Size: 0.7 Acres
- Features: Level, Rolling Slope
Details
- Additional structures: Workshop
- Parcel number: 006 027.04
Construction
Type & style
- Home type: SingleFamily
- Architectural style: Traditional
- Property subtype: Single Family Residence
Materials
- Vinyl Siding, Block, Frame
Condition
- Year built: 1984
Utilities & green energy
- Sewer: Septic Tank
- Water: Public
Community & HOA
Community
- Security: Smoke Detector(s)
Location
- Region: Ten Mile
Financial & listing details
- Price per square foot: $145/sqft
- Tax assessed value: $78,100
- Annual tax amount: $330
- Date on market: 12/8/2025
Estimated market value
$336,000
$319,000 - $353,000
$2,447/mo
Price history
Price history
| Date | Event | Price |
|---|---|---|
| 1/24/2026 | Pending sale | $345,000$145/sqft |
Source: | ||
| 12/8/2025 | Listed for sale | $345,000$145/sqft |
Source: | ||
| 11/2/2025 | Listing removed | $345,000$145/sqft |
Source: | ||
| 10/7/2025 | Listed for sale | $345,000+15%$145/sqft |
Source: | ||
| 9/10/2024 | Sold | $299,900$126/sqft |
Source: | ||
Public tax history
Public tax history
| Year | Property taxes | Tax assessment |
|---|---|---|
| 2024 | $330 | $19,525 |
| 2023 | $330 | $19,525 |
| 2022 | $330 | $19,525 |
Find assessor info on the county website
BuyAbility℠ payment
Est. payment
$1,870/mo
Principal & interest
$1637
Home insurance
$121
Property taxes
$112
Climate risks
Neighborhood: 37880
Nearby schools
GreatSchools rating
- 4/10Meigs North Elementary SchoolGrades: PK-5Distance: 8.6 mi
- 6/10Meigs Middle SchoolGrades: 6-8Distance: 12.4 mi
- 6/10Meigs County High SchoolGrades: 9-12Distance: 12.8 mi
Schools provided by the listing agent
- Middle: Meigs
- High: Meigs County
Source: East Tennessee Realtors. This data may not be complete. We recommend contacting the local school district to confirm school assignments for this home.
- Loading
