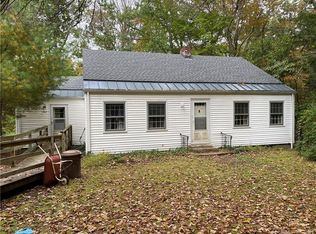Sold for $365,000 on 04/06/23
$365,000
366 Hunting Lodge Road, Mansfield, CT 06268
3beds
2,308sqft
Single Family Residence
Built in 1967
0.98 Acres Lot
$435,400 Zestimate®
$158/sqft
$2,893 Estimated rent
Home value
$435,400
$414,000 - $457,000
$2,893/mo
Zestimate® history
Loading...
Owner options
Explore your selling options
What's special
SIMPLY AMAZING HOME! Location! Condition! Curb Appeal! They all add up to perfection. Nestled in the hills of Storrs section of Mansfield and located near heart of UCONN this spectacular home will not disappoint you. Walking in you are greeted by a freshly carpeted sun-filled room that opens to a large kitchen designed for comfort cooking. The kitchen boasts a large island, plenty of cabinet space, topped with quartz countertops. Sizeable living room opens to a sunroom that leads to a large private deck designed for family fun. Large first floor bedroom with two sizeable bedrooms on the second floor. Plenty of storage space in the walk-up attic or basement that includes a wood burning stove. Make this your home and enjoy your morning beverage while listening to the sounds of nature or bask in the glow of the wood burning fireplace during cold winter months. Recent updates include new furnace, water tank, oil tank, carpets, floors and more. Nothing to do but move in. New Septic installed 2019. Don’t wait! This home WILL NOT LAST LONG! (Some photos are virtually staged, see photos for details)
Zillow last checked: 8 hours ago
Listing updated: April 06, 2023 at 03:05pm
Listed by:
Rod Motta 860-849-6467,
Berkshire Hathaway NE Prop. 860-653-4507
Bought with:
Amber Jones, RES.0817289
KW Legacy Partners
Source: Smart MLS,MLS#: 170550398
Facts & features
Interior
Bedrooms & bathrooms
- Bedrooms: 3
- Bathrooms: 2
- Full bathrooms: 2
Primary bedroom
- Features: Beamed Ceilings, Ceiling Fan(s), Walk-In Closet(s), Wall/Wall Carpet
- Level: Upper
- Area: 308 Square Feet
- Dimensions: 14 x 22
Bedroom
- Features: Beamed Ceilings, Ceiling Fan(s), Hardwood Floor
- Level: Upper
- Area: 240 Square Feet
- Dimensions: 12 x 20
Bedroom
- Features: Ceiling Fan(s), Hardwood Floor
- Level: Main
- Area: 132 Square Feet
- Dimensions: 11 x 12
Bathroom
- Features: Engineered Wood Floor, Tub w/Shower
- Level: Upper
Bathroom
- Features: Stall Shower, Stone Floor, Tile Floor
- Level: Main
Dining room
- Features: Bay/Bow Window, Beamed Ceilings, Wall/Wall Carpet
- Level: Main
- Area: 180 Square Feet
- Dimensions: 12 x 15
Kitchen
- Features: Beamed Ceilings, Dining Area, Kitchen Island, Quartz Counters, Stone Floor, Tile Floor
- Level: Main
- Area: 238 Square Feet
- Dimensions: 14 x 17
Living room
- Features: Beamed Ceilings, Fireplace, Hardwood Floor
- Level: Main
- Area: 300 Square Feet
- Dimensions: 15 x 20
Rec play room
- Features: Ceiling Fan(s), Skylight, Vaulted Ceiling(s), Wall/Wall Carpet
- Level: Main
- Area: 238 Square Feet
- Dimensions: 14 x 17
Sun room
- Features: Beamed Ceilings, Skylight, Sliders, Vaulted Ceiling(s), Wall/Wall Carpet
- Level: Main
- Area: 130 Square Feet
- Dimensions: 10 x 13
Heating
- Hot Water, Oil, Wood
Cooling
- Ceiling Fan(s), Ductless, Wall Unit(s)
Appliances
- Included: Electric Cooktop, Microwave, Refrigerator, Water Heater
- Laundry: Lower Level, Main Level
Features
- Wired for Data, Open Floorplan, Smart Thermostat
- Doors: Storm Door(s)
- Windows: Storm Window(s)
- Basement: Full,Unfinished,Concrete
- Attic: Walk-up,Storage
- Number of fireplaces: 2
Interior area
- Total structure area: 2,308
- Total interior livable area: 2,308 sqft
- Finished area above ground: 2,308
Property
Parking
- Total spaces: 6
- Parking features: Detached, Paved
- Garage spaces: 2
- Has uncovered spaces: Yes
Features
- Patio & porch: Deck
- Exterior features: Garden, Lighting
Lot
- Size: 0.98 Acres
- Features: Dry, Cleared, Corner Lot, Level
Details
- Additional structures: Shed(s)
- Parcel number: 1628743
- Zoning: RAR90
Construction
Type & style
- Home type: SingleFamily
- Architectural style: Colonial,Saltbox
- Property subtype: Single Family Residence
Materials
- Clapboard, Wood Siding
- Foundation: Concrete Perimeter
- Roof: Asphalt
Condition
- New construction: No
- Year built: 1967
Utilities & green energy
- Sewer: Septic Tank
- Water: Well
Green energy
- Energy efficient items: Doors, Windows
Community & neighborhood
Community
- Community features: Golf, Lake, Library, Medical Facilities, Private School(s), Stables/Riding
Location
- Region: Mansfield
- Subdivision: Storrs
Price history
| Date | Event | Price |
|---|---|---|
| 4/6/2023 | Sold | $365,000-1.3%$158/sqft |
Source: | ||
| 3/7/2023 | Contingent | $369,900$160/sqft |
Source: | ||
| 2/15/2023 | Listed for sale | $369,900$160/sqft |
Source: | ||
| 11/4/2022 | Listing removed | -- |
Source: | ||
| 9/14/2022 | Contingent | $369,900$160/sqft |
Source: | ||
Public tax history
| Year | Property taxes | Tax assessment |
|---|---|---|
| 2025 | $5,230 -0.4% | $261,500 +51.9% |
| 2024 | $5,252 -3.2% | $172,100 |
| 2023 | $5,425 +3.8% | $172,100 |
Find assessor info on the county website
Neighborhood: Storrs Mansfield
Nearby schools
GreatSchools rating
- NAMansfield Elementary SchoolGrades: 2-4Distance: 0.1 mi
- 7/10Mansfield Middle School SchoolGrades: 5-8Distance: 4 mi
- 8/10E. O. Smith High SchoolGrades: 9-12Distance: 2.4 mi

Get pre-qualified for a loan
At Zillow Home Loans, we can pre-qualify you in as little as 5 minutes with no impact to your credit score.An equal housing lender. NMLS #10287.
Sell for more on Zillow
Get a free Zillow Showcase℠ listing and you could sell for .
$435,400
2% more+ $8,708
With Zillow Showcase(estimated)
$444,108