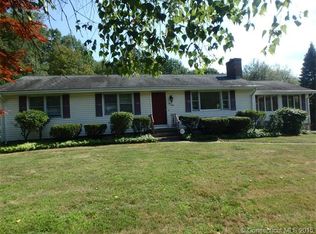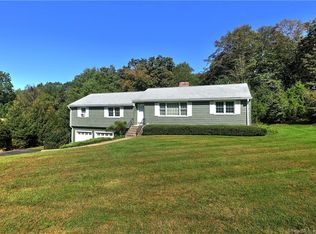Sold for $652,000 on 06/10/24
$652,000
366 Hilltop Road, Orange, CT 06477
4beds
3,164sqft
Single Family Residence
Built in 1960
0.97 Acres Lot
$711,800 Zestimate®
$206/sqft
$4,038 Estimated rent
Home value
$711,800
$641,000 - $797,000
$4,038/mo
Zestimate® history
Loading...
Owner options
Explore your selling options
What's special
Welcome to one level living at its finest! Pretty stone walkway leads you into this sprawling ranch home that has been well maintained and loved by the same family for 39 years! Once inside you'll fall in love with the beautiful open concept and the natural light that fills every room! Formal living room boasts pretty bay window and a captivating floor to ceiling double sided fireplace (never used) which can also be enjoyed from the family room! The kitchen presents with granite counters and tile floor and flows nicely into the dining area with views of the rear yard. The sunken family room with walls of windows is the perfect room for every season! Your living space is expanded 3 seasons a year through the sliders from the family room to a spacious porch! The oversized primary bedroom is nicely positioned in the back of the home offering the perfect amount of separation and boasts an updated full bath with stall shower, double closets and access to balcony area. Another ensuite bedroom with stall shower, 2 queen size bedrooms and an updated full bath with tub/shower complete the main living area. Lower level offers additional 800 sq ft of heated living space, freshly painted with new carpeting and a large storage/utility room! Situated on a gorgeous lot in a wonderful neighborhood and minutes to all major conveniences. Move in just in time to enjoy all Orange has to offer - award winning schools, weekly farmers market, outdoor concerts, festivals & fairs!
Zillow last checked: 8 hours ago
Listing updated: October 01, 2024 at 12:30am
Listed by:
Regina M. Sauer 203-494-3421,
Houlihan Lawrence WD 203-701-4848
Bought with:
Holli Shanbrom, RES.0793728
Coldwell Banker Realty
Source: Smart MLS,MLS#: 24011877
Facts & features
Interior
Bedrooms & bathrooms
- Bedrooms: 4
- Bathrooms: 3
- Full bathrooms: 3
Primary bedroom
- Features: Full Bath, Stall Shower, Patio/Terrace, Hardwood Floor
- Level: Main
Bedroom
- Features: Full Bath, Hardwood Floor
- Level: Main
Bedroom
- Features: Hardwood Floor
- Level: Main
Bedroom
- Features: Hardwood Floor
- Level: Main
Bathroom
- Features: Tub w/Shower, Tile Floor
- Level: Main
Dining room
- Features: Built-in Features, Hardwood Floor
- Level: Main
Family room
- Features: Built-in Features, Fireplace, Sliders, Vinyl Floor
- Level: Main
Kitchen
- Features: Granite Counters, Tile Floor
- Level: Main
Living room
- Features: Bay/Bow Window, Fireplace, Hardwood Floor
- Level: Main
Rec play room
- Features: Wall/Wall Carpet
- Level: Lower
Heating
- Hot Water, Oil
Cooling
- Central Air
Appliances
- Included: Oven/Range, Microwave, Refrigerator, Dishwasher, Washer, Dryer, Water Heater, Humidifier
- Laundry: Lower Level
Features
- Open Floorplan
- Doors: Storm Door(s)
- Windows: Thermopane Windows
- Basement: Full,Heated,Sump Pump,Storage Space,Garage Access,Partially Finished,Liveable Space
- Attic: Storage,Access Via Hatch
- Number of fireplaces: 1
Interior area
- Total structure area: 3,164
- Total interior livable area: 3,164 sqft
- Finished area above ground: 2,364
- Finished area below ground: 800
Property
Parking
- Total spaces: 8
- Parking features: Attached, Paved, Off Street, Driveway, Garage Door Opener
- Attached garage spaces: 2
- Has uncovered spaces: Yes
Features
- Patio & porch: Patio
- Exterior features: Rain Gutters, Lighting
Lot
- Size: 0.97 Acres
- Features: Level
Details
- Parcel number: 1303911
- Zoning: Reside
Construction
Type & style
- Home type: SingleFamily
- Architectural style: Ranch
- Property subtype: Single Family Residence
Materials
- Vinyl Siding
- Foundation: Masonry
- Roof: Asphalt
Condition
- New construction: No
- Year built: 1960
Utilities & green energy
- Sewer: Septic Tank
- Water: Well
- Utilities for property: Cable Available
Green energy
- Energy efficient items: Insulation, Ridge Vents, Doors, Windows
Community & neighborhood
Community
- Community features: Basketball Court, Golf, Health Club, Library, Playground, Pool, Shopping/Mall, Tennis Court(s)
Location
- Region: Orange
- Subdivision: Turkey Hill
Price history
| Date | Event | Price |
|---|---|---|
| 6/10/2024 | Sold | $652,000+0.3%$206/sqft |
Source: | ||
| 6/1/2024 | Pending sale | $649,900$205/sqft |
Source: | ||
| 5/1/2024 | Listed for sale | $649,900$205/sqft |
Source: | ||
Public tax history
| Year | Property taxes | Tax assessment |
|---|---|---|
| 2025 | $10,208 -6.1% | $350,800 |
| 2024 | $10,875 +29% | $350,800 +34.5% |
| 2023 | $8,430 -1.2% | $260,900 |
Find assessor info on the county website
Neighborhood: 06477
Nearby schools
GreatSchools rating
- 8/10Turkey Hill SchoolGrades: 1-6Distance: 0.5 mi
- 8/10Amity Middle School: OrangeGrades: 7-8Distance: 2.2 mi
- 9/10Amity Regional High SchoolGrades: 9-12Distance: 4.6 mi
Schools provided by the listing agent
- Elementary: Turkey Hill
- High: Amity Regional
Source: Smart MLS. This data may not be complete. We recommend contacting the local school district to confirm school assignments for this home.

Get pre-qualified for a loan
At Zillow Home Loans, we can pre-qualify you in as little as 5 minutes with no impact to your credit score.An equal housing lender. NMLS #10287.
Sell for more on Zillow
Get a free Zillow Showcase℠ listing and you could sell for .
$711,800
2% more+ $14,236
With Zillow Showcase(estimated)
$726,036
