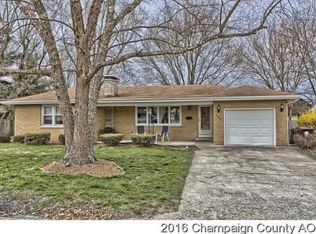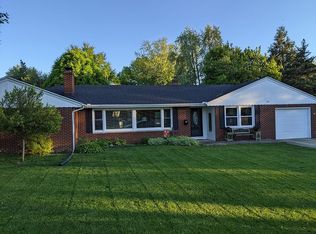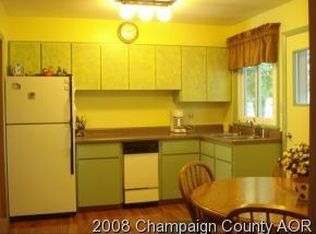This Wonderful Cape Cod is full of Charm and Character! The professionally landscaped backyard is a nature lovers paradise, loaded with perennials that will be enjoyed for years to come. Original hardwood flooring, custom kitchen island and 2 fireplaces are just a few of the must sees this house has to offer!
This property is off market, which means it's not currently listed for sale or rent on Zillow. This may be different from what's available on other websites or public sources.


