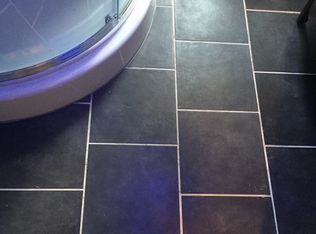house being sold "As Is" condition. Short sale - subject to bank approval and probate approval. Contents being left. listing agent to accompany.
This property is off market, which means it's not currently listed for sale or rent on Zillow. This may be different from what's available on other websites or public sources.

