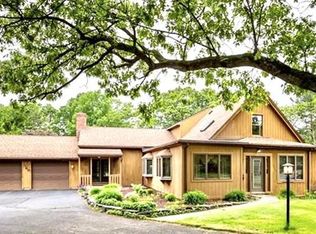It's got Style!! Freshly remodeled this eye-catching Colonial is second to none! This incredible home showcases a fantastic open floor plan, gleaming hardwood floors, beautiful kitchen with custom cabinets, granite counter tops and stainless steel appliances. Entertaining friends and family is a breeze in your stylish new home. The spa inspired bathroom offers a chance to escape and relax in tranquility. The new siding and brand new roof will provide years of maintenance free living. Enjoy the comforts and convenience of gas heat and central a/c. You'll love all the beautiful updates. This amazing home features a brand new kitchen, updated bath, new plumbing, updated electric and a one car garage. Great South Hadley location convenient to local commuter routes and shopping. Nothing left to do but to move in and enjoy this amazing home!
This property is off market, which means it's not currently listed for sale or rent on Zillow. This may be different from what's available on other websites or public sources.

