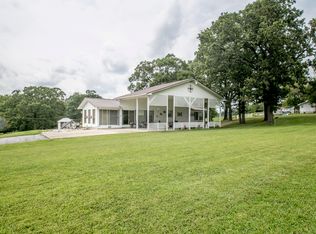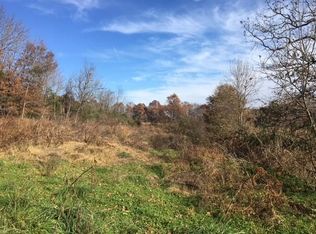Closed
Price Unknown
366 Good Springs Road, Niangua, MO 65713
3beds
2,424sqft
Single Family Residence
Built in 1998
25.16 Acres Lot
$375,800 Zestimate®
$--/sqft
$2,126 Estimated rent
Home value
$375,800
$225,000 - $620,000
$2,126/mo
Zestimate® history
Loading...
Owner options
Explore your selling options
What's special
Country living at its finest! Enjoy the peace and quiet of this rural home. This home is spacious and inviting, giving you that ''at home'' feeling. Custom built by the current owner so you can have confidence in the quality of the construction and know that it's built to last and give you peace of mind when you make this your forever home. On the main level, you'll walk in the front door to the living room with the beautiful woodburning fireplace. The dining room and kitchen are just off the living room, as well as 2 bedrooms and 2 bathrooms, which includes the master bedroom/master bath. From the living room, you can go downstairs to the walk-out basement where you'll find another living area. You'll also find another bedroom and full bath. The walk-out has an unfinished single garage to house your lawn equipment and tools or make it your game room. The options are numerous. The walk-out also gives you easy access to the pool area.From your kitchen, walk out onto your new deck (2024) and sip on your coffee while watching the wildlife or watch someone playing in the new above ground pool (2024). When you've finished your coffee, take a short walk to one of the 2 stocked ponds and dip your line to catch supper or check your game camera to see if that monster buck is back. This place has it all! It's just waiting for you.
Zillow last checked: 8 hours ago
Listing updated: November 12, 2025 at 12:59pm
Listed by:
Tim Jackson 417-569-3475,
Clair Land Company Inc.
Bought with:
John Elkins, 2000160286
Murney Associates - Primrose
Source: SOMOMLS,MLS#: 60277968
Facts & features
Interior
Bedrooms & bathrooms
- Bedrooms: 3
- Bathrooms: 3
- Full bathrooms: 3
Heating
- Forced Air, Central, Fireplace(s), Propane, Wood
Cooling
- Central Air, Ceiling Fan(s)
Appliances
- Included: Dishwasher, Free-Standing Propane Oven, Refrigerator, Electric Water Heater
- Laundry: In Basement, In Garage, W/D Hookup
Features
- Other, Walk-In Closet(s), Walk-in Shower
- Flooring: Carpet, Vinyl, Laminate
- Basement: Concrete,Utility,Partially Finished,Exterior Entry,Bath/Stubbed,Walk-Out Access,Full
- Attic: None
- Has fireplace: Yes
- Fireplace features: Family Room, Insert, Wood Burning, Brick
Interior area
- Total structure area: 2,942
- Total interior livable area: 2,424 sqft
- Finished area above ground: 1,424
- Finished area below ground: 1,000
Property
Parking
- Total spaces: 4
- Parking features: Basement, Garage Faces Side, Garage Door Opener, Driveway, Covered
- Attached garage spaces: 4
- Carport spaces: 2
- Has uncovered spaces: Yes
Features
- Levels: Two
- Stories: 2
- Patio & porch: Patio, Deck, Front Porch
- Pool features: Above Ground
- Fencing: Partial,Barbed Wire
- Waterfront features: Pond
Lot
- Size: 25.16 Acres
- Features: Acreage, Young Trees, Mature Trees, Wooded
Details
- Parcel number: 027035000000009000
Construction
Type & style
- Home type: SingleFamily
- Property subtype: Single Family Residence
Materials
- Vinyl Siding
- Foundation: Brick/Mortar, Poured Concrete
- Roof: Composition
Condition
- Year built: 1998
Utilities & green energy
- Sewer: Lagoon
- Water: Private
Community & neighborhood
Security
- Security features: Smoke Detector(s)
Location
- Region: Niangua
- Subdivision: N/A
Other
Other facts
- Listing terms: Cash,VA Loan,USDA/RD,FHA,Conventional
- Road surface type: Asphalt, Concrete
Price history
| Date | Event | Price |
|---|---|---|
| 11/12/2025 | Sold | -- |
Source: | ||
| 10/10/2025 | Pending sale | $384,900$159/sqft |
Source: | ||
| 9/11/2025 | Price change | $384,900-1.3%$159/sqft |
Source: | ||
| 8/5/2025 | Price change | $389,900-2.5%$161/sqft |
Source: | ||
| 4/25/2025 | Price change | $399,900-3.6%$165/sqft |
Source: | ||
Public tax history
| Year | Property taxes | Tax assessment |
|---|---|---|
| 2024 | $1,256 +12.2% | $31,300 |
| 2023 | $1,120 +0.4% | $31,300 |
| 2022 | $1,115 +0.2% | $31,300 |
Find assessor info on the county website
Neighborhood: 65713
Nearby schools
GreatSchools rating
- 6/10Niangua Elementary SchoolGrades: PK-5Distance: 4.6 mi
- 3/10Niangua High SchoolGrades: 9-12Distance: 4.6 mi
Schools provided by the listing agent
- Elementary: Niangua
- Middle: Niangua
- High: Niangua
Source: SOMOMLS. This data may not be complete. We recommend contacting the local school district to confirm school assignments for this home.

