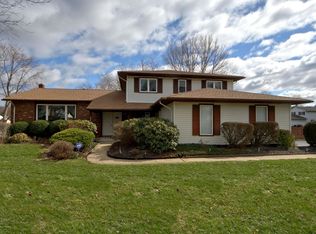Have peace of mind knowing all major ticket items are completed: New Timberline roof with Deck Armour, New custom Castle windows throughout, New high-efficiency central A/C, New high-efficiency heat, New hot water heater, New skylight, New attic fan, New insulation, and Brand New wall-to-wall, neutral carpeting and fresh paint throughout! JUST MOVE IN to this beautiful 5 Bedroom 3 Full Bath Concorde Model in desirable Golden Crest! Double door entry welcomes you home into the large foyer and open floor plan. Updated eat-in Kitchen with stainless steel appliances, lots of cabinets and counter space, and built-in dishwasher and microwave. Open view to oversized, sunken Family Room with brick, wood burning fireplace, built-in bookshelves, recessed lighting and slider to patio. Formal Dining Room with chair-rail and large, formal Living Room with bright custom windows. First floor Bedroom or Office with 2 large walk-in closets and 2 ceiling fans (could be in-law suite.) Full Bath and the Full Laundry also on main floor has 2 closets. "Go Green/Energy Star" home comes with LOW utilities! Other features include a full basement, lots of closets and storage, 2-car, side entry, attached garage and a large fenced-in yard with patio. Great location close to schools, major roadways (I195, I295, Turnpike and Rt. 130) and only minutes to the Hamilton Train Station. Don't miss out on this one!
This property is off market, which means it's not currently listed for sale or rent on Zillow. This may be different from what's available on other websites or public sources.
