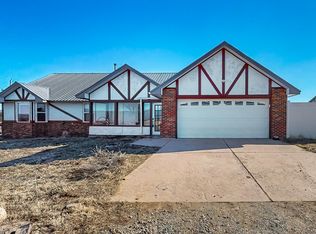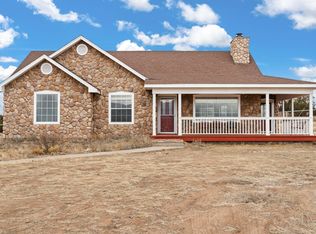Sold
Price Unknown
366 Frost Rd, Sandia Park, NM 87047
3beds
1,974sqft
Single Family Residence
Built in 1993
2.02 Acres Lot
$446,600 Zestimate®
$--/sqft
$2,473 Estimated rent
Home value
$446,600
$406,000 - $491,000
$2,473/mo
Zestimate® history
Loading...
Owner options
Explore your selling options
What's special
This exceptional and well kept one-owner residence in Sandia Park offers a unique blend of natural beauty, rural living, and convenient commute to Albuquerque or Edgewood. Situated on 2 fully fenced and gated acres with stunning views of the Sandia mountains, you will never grow tired of watching the spectacular sunsets from the balcony! This 3 bedroom, 3 bathroom, 2 car garage home features a spacious open floor plan, ideal for entertaining. The primary suite, complete with a large bathroom and closet, is located downstairs, along with two additional bedrooms. The open kitchen and dining room provide ample space for gatherings, with breathtaking views of the surrounding landscape. Usable acreage with plenty of room for toys, pets, livestock, you name it! Come see today!
Zillow last checked: 8 hours ago
Listing updated: April 03, 2025 at 09:07am
Listed by:
Heather Lamkin 505-553-2602,
Desert Meadows Real Estate
Bought with:
Danielle M. Martinez, REC20250605
Realty One Group Concierge
Source: SWMLS,MLS#: 1074916
Facts & features
Interior
Bedrooms & bathrooms
- Bedrooms: 3
- Bathrooms: 3
- Full bathrooms: 2
- 1/2 bathrooms: 1
Primary bedroom
- Level: Upper
- Area: 221
- Dimensions: 17 x 13
Dining room
- Level: Upper
- Area: 132
- Dimensions: 12 x 11
Kitchen
- Level: Upper
- Area: 168
- Dimensions: 12 x 14
Living room
- Level: Upper
- Area: 238
- Dimensions: 17 x 14
Heating
- Central, Forced Air
Cooling
- Evaporative Cooling
Appliances
- Included: Dishwasher, Free-Standing Gas Range
- Laundry: Propane Dryer Hookup, Washer Hookup, Dryer Hookup, ElectricDryer Hookup
Features
- Ceiling Fan(s), Family/Dining Room, Garden Tub/Roman Tub, Living/Dining Room, Main Level Primary, Walk-In Closet(s)
- Flooring: Carpet, Tile, Vinyl
- Windows: Double Pane Windows, Insulated Windows
- Has basement: No
- Number of fireplaces: 1
- Fireplace features: Wood Burning Stove
Interior area
- Total structure area: 1,974
- Total interior livable area: 1,974 sqft
Property
Parking
- Total spaces: 2
- Parking features: Attached, Garage, Garage Door Opener
- Attached garage spaces: 2
Accessibility
- Accessibility features: None
Features
- Levels: Two
- Stories: 2
- Patio & porch: Balcony, Deck, Patio
- Exterior features: Balcony, Deck, Fully Fenced, Patio, Private Yard, Sprinkler/Irrigation, Propane Tank - Owned, Private Entrance
- Fencing: Gate
- Has view: Yes
Lot
- Size: 2.02 Acres
- Features: Landscaped, Meadow, Views
Details
- Additional structures: Storage
- Parcel number: 103406112350320145
- Zoning description: R-1
Construction
Type & style
- Home type: SingleFamily
- Property subtype: Single Family Residence
Materials
- Frame
- Roof: Pitched,Shingle
Condition
- Resale
- New construction: No
- Year built: 1993
Details
- Builder name: Jim Trowbridge
Utilities & green energy
- Sewer: Septic Tank
- Water: Private, Well
- Utilities for property: Electricity Connected, Propane, Sewer Connected, Water Connected
Green energy
- Energy generation: None
- Water conservation: Water-Smart Landscaping
Community & neighborhood
Security
- Security features: Security Gate
Location
- Region: Sandia Park
Other
Other facts
- Listing terms: Cash,Conventional,FHA,VA Loan
Price history
| Date | Event | Price |
|---|---|---|
| 4/1/2025 | Sold | -- |
Source: | ||
| 2/13/2025 | Pending sale | $460,000$233/sqft |
Source: | ||
| 1/6/2025 | Price change | $460,000-3.2%$233/sqft |
Source: | ||
| 12/18/2024 | Listed for sale | $475,000$241/sqft |
Source: | ||
Public tax history
| Year | Property taxes | Tax assessment |
|---|---|---|
| 2025 | $2,378 +3.4% | $80,482 +3% |
| 2024 | $2,299 +1.7% | $78,137 +3% |
| 2023 | $2,262 +107.2% | $75,862 +3% |
Find assessor info on the county website
Neighborhood: 87047
Nearby schools
GreatSchools rating
- 4/10San Antonito Elementary SchoolGrades: K-5Distance: 3.6 mi
- 7/10Roosevelt Middle SchoolGrades: 6-8Distance: 7.1 mi
- 5/10Manzano High SchoolGrades: PK-12Distance: 12.8 mi
Schools provided by the listing agent
- Elementary: San Antonito
- Middle: Roosevelt
- High: Manzano
Source: SWMLS. This data may not be complete. We recommend contacting the local school district to confirm school assignments for this home.
Get a cash offer in 3 minutes
Find out how much your home could sell for in as little as 3 minutes with a no-obligation cash offer.
Estimated market value$446,600
Get a cash offer in 3 minutes
Find out how much your home could sell for in as little as 3 minutes with a no-obligation cash offer.
Estimated market value
$446,600


