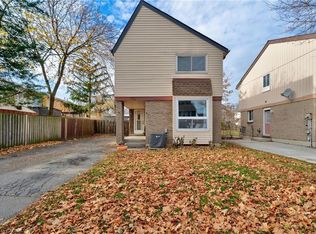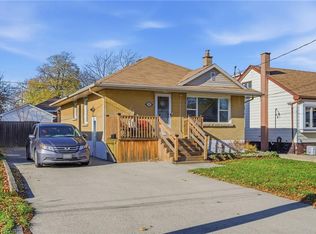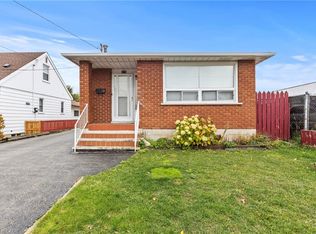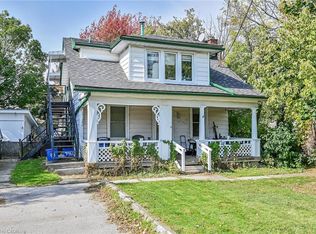Step inside 366 Franklin Road and feel the warmth of a home that’s been designed for both family living and everyday convenience. Tucked away on the Central Mountain, this five-level backsplit gives you the space to spread out while keeping everything within reach—schools, Limeridge Mall, the recreation centre, the LINC, and transit are just minutes away. Inside, natural light pours into the living room and family room, highlighting the oak stairs and gleaming hardwood floors. With three bedrooms and three full bathrooms, there’s room for everyone to have their own space. The lower level adds flexibility with a second kitchen and full bath, offering potential for an in-law suite or private guest space. When it’s time to gather, the oversized recreation room makes entertaining easy, and sliding doors open to a spacious backyard, ready for summer BBQs and family fun. With three-car parking and thoughtful updates—including a new heat pump (2024), roof (2016), and furnace (2016)—this home blends comfort, practicality, and potential.
For sale
C$699,000
366 Franklin Rd, Hamilton, ON L8V 4T5
3beds
1,519sqft
Single Family Residence, Residential
Built in 1981
3,491.97 Square Feet Lot
$-- Zestimate®
C$460/sqft
C$-- HOA
What's special
- 91 days |
- 20 |
- 0 |
Zillow last checked: 8 hours ago
Listing updated: October 24, 2025 at 09:15pm
Listed by:
Roland Hsu, Salesperson,
eXp Realty
Source: ITSO,MLS®#: 40769037Originating MLS®#: Cornerstone Association of REALTORS®
Facts & features
Interior
Bedrooms & bathrooms
- Bedrooms: 3
- Bathrooms: 3
- Full bathrooms: 3
- Main level bathrooms: 1
Bedroom
- Level: Third
Bedroom
- Level: Third
Bedroom
- Level: Third
Bathroom
- Features: 3-Piece
- Level: Main
Bathroom
- Features: 4-Piece
- Level: Third
Bathroom
- Features: 3-Piece
- Level: Basement
Family room
- Level: Main
Family room
- Level: Second
Kitchen
- Level: Basement
Other
- Level: Main
Laundry
- Level: Basement
Living room
- Level: Lower
Heating
- Forced Air
Cooling
- Central Air
Appliances
- Included: Dryer, Refrigerator, Stove, Washer
Features
- In-law Capability, None
- Basement: Full,Finished
- Has fireplace: No
Interior area
- Total structure area: 1,914
- Total interior livable area: 1,519 sqft
- Finished area above ground: 1,519
- Finished area below ground: 395
Property
Parking
- Total spaces: 3
- Parking features: Attached Garage, Front Yard Parking
- Attached garage spaces: 1
- Uncovered spaces: 2
Features
- Frontage type: South
- Frontage length: 34.85
Lot
- Size: 3,491.97 Square Feet
- Dimensions: 34.85 x 100.2
- Features: Urban, Public Transit, Schools, Shopping Nearby
Details
- Parcel number: 170140006
- Zoning: A
Construction
Type & style
- Home type: SingleFamily
- Architectural style: Split Level
- Property subtype: Single Family Residence, Residential
Materials
- Brick, Vinyl Siding
- Foundation: Concrete Perimeter
- Roof: Asphalt Shing
Condition
- 31-50 Years
- New construction: No
- Year built: 1981
Utilities & green energy
- Sewer: Sewer (Municipal)
- Water: Municipal
Community & HOA
Location
- Region: Hamilton
Financial & listing details
- Price per square foot: C$460/sqft
- Annual tax amount: C$4,823
- Date on market: 9/11/2025
- Inclusions: Dryer, Refrigerator, Stove, Washer
Roland Hsu, Salesperson
(866) 530-7737
By pressing Contact Agent, you agree that the real estate professional identified above may call/text you about your search, which may involve use of automated means and pre-recorded/artificial voices. You don't need to consent as a condition of buying any property, goods, or services. Message/data rates may apply. You also agree to our Terms of Use. Zillow does not endorse any real estate professionals. We may share information about your recent and future site activity with your agent to help them understand what you're looking for in a home.
Price history
Price history
| Date | Event | Price |
|---|---|---|
| 9/11/2025 | Listed for sale | C$699,000C$460/sqft |
Source: ITSO #40769037 Report a problem | ||
Public tax history
Public tax history
Tax history is unavailable.Climate risks
Neighborhood: Burkholme
Nearby schools
GreatSchools rating
No schools nearby
We couldn't find any schools near this home.
- Loading




