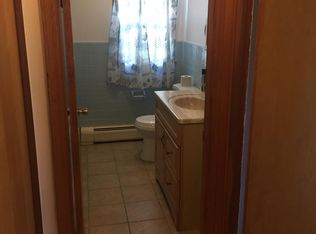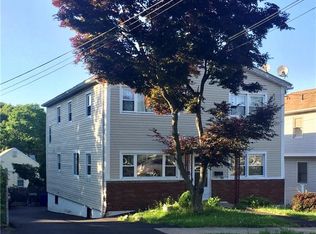Renovated top to bottom even "inside the walls", this beautiful cape offers an open concept eat-in kitchen with living room, plus two bedrooms and full bath on the first floor. Second floor with spacious master suite and walk in closet. New windows, new water heater, new central air, new plumbing and electric, new roof. Unfinished walk out full basement to be used as storage or ready to give life to any project you have in mind. Beautiful front yard with private driveway which fits up to 4 cars. Close to everything!
This property is off market, which means it's not currently listed for sale or rent on Zillow. This may be different from what's available on other websites or public sources.


