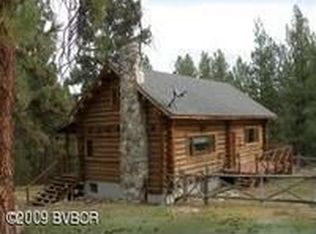Closed
Price Unknown
366 Elk Ridge Rd, Hamilton, MT 59840
4beds
3,142sqft
Single Family Residence
Built in 2003
1.93 Acres Lot
$667,800 Zestimate®
$--/sqft
$2,980 Estimated rent
Home value
$667,800
$628,000 - $715,000
$2,980/mo
Zestimate® history
Loading...
Owner options
Explore your selling options
What's special
Private & peaceful setting on the westside of Hamilton. Listen to the canyon breeze and enjoy the quiet location of this lovely home. First time offered, front and back porches, vaulted living area, plenty of room for family enjoyment. Upper level includes master bedroom with bath and balcony overlooking the towering pines. Wood fireplace for cozy winter nights in living room area. Fully finished basement with outside entrance and kitchenette for guests. The loft above the garage makes a great artist studio or grandkid's play room (close supervision needed on the steps!). Only 1 close neighbor, almost at the end of the road so minimal traffic. Listen to the sound of rushing water of the creek in spring. The chicken coup with the best nesting boxes, a feed room, and poo recycle bin. The birds: robins, meadowlark, quail, hummingbirds, junco, nuthatch, tanager, Stellar's Jay, and more. Whitetail deer, elk, Turkey and even an occasional moose. Just 2.5 miles from Hamilton. Take a look.
Zillow last checked: 8 hours ago
Listing updated: October 10, 2023 at 01:25pm
Listed by:
Cheryl G Smith 406-880-6650,
ERA Lambros Real Estate Hamilton
Bought with:
Julie Fillingham, RRE-BRO-LIC-11541
RE/MAX Advantage- Hamilton
Source: MRMLS,MLS#: 30008744
Facts & features
Interior
Bedrooms & bathrooms
- Bedrooms: 4
- Bathrooms: 3
- Full bathrooms: 1
- 3/4 bathrooms: 2
Heating
- Forced Air, Propane, Radiant Floor
Appliances
- Included: Dishwasher, Electric Range, Free-Standing Refrigerator, Microwave
- Laundry: Main Level
Features
- Basement: Finished,Walk-Out Access
- Has fireplace: No
- Fireplace features: Living Room, Wood Burning
Interior area
- Total interior livable area: 3,142 sqft
- Finished area below ground: 1,232
Property
Parking
- Total spaces: 2
- Parking features: Garage
- Garage spaces: 2
Features
- Levels: One and One Half
- Patio & porch: Rear Porch, Deck, Front Porch, Porch, Screened
- Exterior features: Breezeway, Fire Pit, Propane Tank - Leased
- Has view: Yes
- View description: Mountain(s)
Lot
- Size: 1.93 Acres
- Features: Corners Marked
- Topography: Sloping
Details
- Additional structures: Other, Storage
- Parcel number: 13146715101170000
- Zoning: None
- Special conditions: Standard
- Other equipment: Propane Tank
Construction
Type & style
- Home type: SingleFamily
- Architectural style: Contemporary
- Property subtype: Single Family Residence
Materials
- Foundation: Poured
Condition
- New construction: No
- Year built: 2003
Utilities & green energy
- Sewer: Private Sewer
- Water: Well
- Utilities for property: Electricity Connected, Propane, Phone Connected, Sewer Connected, Water Connected
Community & neighborhood
Location
- Region: Hamilton
Other
Other facts
- Listing agreement: Exclusive Agency
- Road surface type: Gravel
Price history
| Date | Event | Price |
|---|---|---|
| 10/6/2023 | Sold | -- |
Source: | ||
| 8/24/2023 | Price change | $624,900-5.2%$199/sqft |
Source: | ||
| 6/30/2023 | Listed for sale | $659,000$210/sqft |
Source: | ||
Public tax history
| Year | Property taxes | Tax assessment |
|---|---|---|
| 2024 | $3,277 +14.4% | $575,800 +8.7% |
| 2023 | $2,864 +23.4% | $529,600 +47.4% |
| 2022 | $2,321 -1.5% | $359,400 |
Find assessor info on the county website
Neighborhood: 59840
Nearby schools
GreatSchools rating
- NAWashington SchoolGrades: PK-KDistance: 2.9 mi
- 4/10Hamilton Middle SchoolGrades: 5-8Distance: 3.1 mi
- 8/10Hamilton High SchoolGrades: 9-12Distance: 3.5 mi
Schools provided by the listing agent
- District: District No. 1
Source: MRMLS. This data may not be complete. We recommend contacting the local school district to confirm school assignments for this home.
