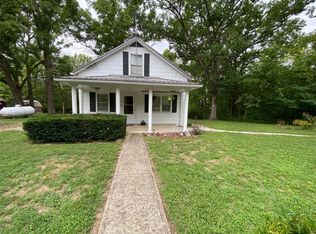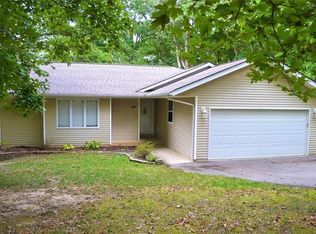CONTINUE TO SHOW. This Unique A-Frame Home situated on 15.5 Acres surrounded by trees offers the privacy of the country and the convenience of being close to Union and Interstate 44. The home rests high above the Bourbeuse River has a beautiful view of the valley below. The home has 3+ bedrooms, 3 baths, and a very inviting sunroom with lots of windows. The two-story Great Room has a stone fireplace and wood floors. Off the great room is a bar area with wine rack and sink, perfect for entertaining. Finished family room, office, full bath and lots of storage on the lower level. Circle blacktop drive and two-car detached garage. Please call or text listing agent to confirm appt.
This property is off market, which means it's not currently listed for sale or rent on Zillow. This may be different from what's available on other websites or public sources.


