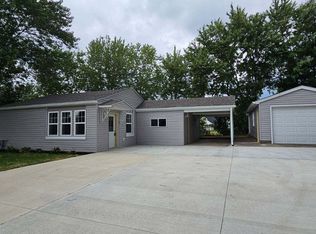Sold
$145,000
366 E Carey St, Knightstown, IN 46148
3beds
2,277sqft
Residential, Single Family Residence
Built in 1950
8,276.4 Square Feet Lot
$170,600 Zestimate®
$64/sqft
$1,221 Estimated rent
Home value
$170,600
$145,000 - $194,000
$1,221/mo
Zestimate® history
Loading...
Owner options
Explore your selling options
What's special
Welcome to this inviting two-story home offering comfort and functionality. As you step inside, you're greeted by a spacious family room, ideal for gatherings and cozy evenings by the fireplace. The heart of the home is the expansive kitchen, complete with ample counter space, a large pantry, and room for a kitchen/dining/family room combo, perfect for everyday family living. Convenience meets practicality with the primary bedroom located on the main level, providing easy access. Upstairs, two additional bedrooms offer comfort, while bonus rooms on both levels provide flexibility for various uses. The unique features of this home continue with a full bathroom on the main level and another full bath in the garage, offering convenience for guests or outdoor activities. The large laundry room includes a beauty salon sink, a unique touch from the prior owner. Don't miss the opportunity to make this your home - schedule your showing today!
Zillow last checked: 8 hours ago
Listing updated: December 27, 2024 at 01:35pm
Listing Provided by:
Rachel Mappes 317-658-5862,
Carpenter, REALTORS®
Bought with:
Sharon Kay Smith
RE/MAX Realty Group
Source: MIBOR as distributed by MLS GRID,MLS#: 21965890
Facts & features
Interior
Bedrooms & bathrooms
- Bedrooms: 3
- Bathrooms: 1
- Full bathrooms: 1
- Main level bathrooms: 1
- Main level bedrooms: 1
Primary bedroom
- Features: Carpet
- Level: Main
- Area: 242 Square Feet
- Dimensions: 11X22
Bedroom 2
- Features: Carpet
- Level: Upper
- Area: 126 Square Feet
- Dimensions: 09X14
Bedroom 3
- Features: Carpet
- Level: Upper
- Area: 108 Square Feet
- Dimensions: 09X12
Bonus room
- Features: Carpet
- Level: Upper
- Area: 64 Square Feet
- Dimensions: 08X08
Dining room
- Features: Laminate Hardwood
- Level: Main
- Area: 81 Square Feet
- Dimensions: 09X09
Family room
- Features: Carpet
- Level: Main
- Area: 220 Square Feet
- Dimensions: 11X20
Kitchen
- Features: Laminate Hardwood
- Level: Main
- Area: 117 Square Feet
- Dimensions: 09X13
Laundry
- Features: Carpet
- Level: Upper
- Area: 120 Square Feet
- Dimensions: 10X12
Living room
- Features: Laminate Hardwood
- Level: Main
- Area: 240 Square Feet
- Dimensions: 12X20
Play room
- Features: Carpet
- Level: Upper
- Area: 234 Square Feet
- Dimensions: 13X18
Heating
- Baseboard, Electric
Cooling
- None
Appliances
- Included: Dishwasher, Disposal, Electric Oven, Range Hood, Refrigerator
Features
- Attic Access, Eat-in Kitchen, Pantry, Walk-In Closet(s)
- Has basement: No
- Attic: Access Only
- Number of fireplaces: 1
- Fireplace features: Living Room
Interior area
- Total structure area: 2,277
- Total interior livable area: 2,277 sqft
Property
Parking
- Total spaces: 2
- Parking features: Attached
- Attached garage spaces: 2
- Details: Garage Parking Other(Garage Door Opener)
Features
- Levels: One and One Half
- Stories: 1
Lot
- Size: 8,276 sqft
- Features: Mature Trees
Details
- Parcel number: 331633222242000030
- Special conditions: As Is,Sales Disclosure Supplements,Short Sale
- Horse amenities: None
Construction
Type & style
- Home type: SingleFamily
- Architectural style: Traditional
- Property subtype: Residential, Single Family Residence
Materials
- Block
- Foundation: Block
Condition
- New construction: No
- Year built: 1950
Utilities & green energy
- Electric: 200+ Amp Service
- Water: Municipal/City
Community & neighborhood
Location
- Region: Knightstown
- Subdivision: No Subdivision
Price history
| Date | Event | Price |
|---|---|---|
| 12/20/2024 | Sold | $145,000-3.3%$64/sqft |
Source: | ||
| 11/22/2024 | Pending sale | $150,000$66/sqft |
Source: | ||
| 11/14/2024 | Price change | $150,000-6.3%$66/sqft |
Source: | ||
| 11/8/2024 | Listed for sale | $160,000$70/sqft |
Source: | ||
| 4/29/2024 | Pending sale | $160,000$70/sqft |
Source: | ||
Public tax history
| Year | Property taxes | Tax assessment |
|---|---|---|
| 2024 | $877 +345.8% | $112,800 +16.3% |
| 2023 | $197 +2% | $97,000 +6.1% |
| 2022 | $193 +2% | $91,400 +10% |
Find assessor info on the county website
Neighborhood: 46148
Nearby schools
GreatSchools rating
- 5/10Knightstown Intermediate SchoolGrades: 4-8Distance: 0.4 mi
- 4/10Knightstown High SchoolGrades: 9-12Distance: 1.1 mi
- 7/10Knightstown Elementary SchoolGrades: PK-3Distance: 0.7 mi
Get pre-qualified for a loan
At Zillow Home Loans, we can pre-qualify you in as little as 5 minutes with no impact to your credit score.An equal housing lender. NMLS #10287.
