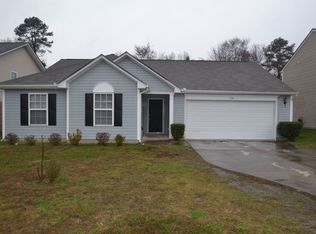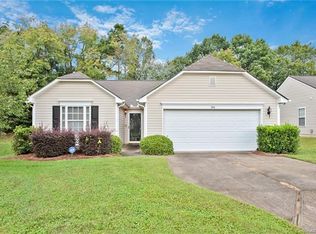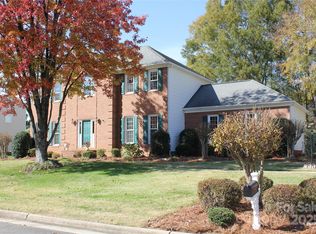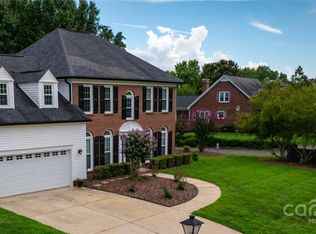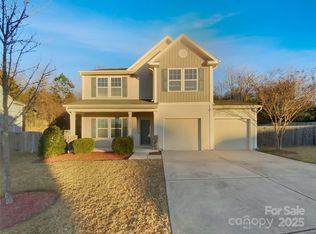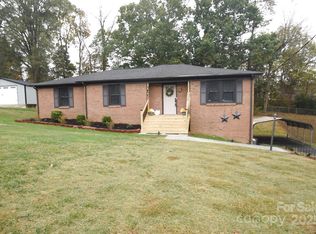!!! BIG HOUSE WITH MASTER ON FIRST FLOOR + 4 ADDITIONAL BEDROOMS AND A 6TH BEDROOM-BONUS WITH CLOSET !!! Big eat-in Kitchen with double door Pantry + separate dining area all Open to Great Room with Fireplace / Large Master suite has 8’ walk-in closet & Private Bath / HUGE Bonus Room has closet (6th Bedroom) / Refrigerator can convey with acceptable offer / all window treatments & all ceiling fans remain with home / Fresh Paint throughout + New carpet ….. Ready to move in for immediate occupancy !!! Double wide concrete driveway to 2-car garage with door opener / Wood privacy fenced backyard / Nice large covered front porch. CONFIRMED APPOINTMENT REQUIRED - SECURITY SYSTEM.
Active
$465,000
366 Courtland Ct, Kannapolis, NC 28081
5beds
3,030sqft
Est.:
Single Family Residence
Built in 2007
0.22 Acres Lot
$454,900 Zestimate®
$153/sqft
$-- HOA
What's special
Big eat-in kitchenLarge master suiteWood privacy fenced backyardPrivate bathDouble door pantryNew carpetSeparate dining area
- 37 days |
- 212 |
- 6 |
Zillow last checked: 8 hours ago
Listing updated: November 18, 2025 at 02:02am
Listing Provided by:
Harold Blackwelder haroldblackwelder@yahoo.com,
Bestway Realty
Source: Canopy MLS as distributed by MLS GRID,MLS#: 4322340
Tour with a local agent
Facts & features
Interior
Bedrooms & bathrooms
- Bedrooms: 5
- Bathrooms: 4
- Full bathrooms: 3
- 1/2 bathrooms: 1
- Main level bedrooms: 1
Primary bedroom
- Features: Ceiling Fan(s), Walk-In Closet(s)
- Level: Main
Bedroom s
- Level: Upper
Bedroom s
- Level: Upper
Bedroom s
- Level: Upper
Bedroom s
- Level: Upper
Bathroom half
- Level: Main
Bathroom full
- Level: Main
Bathroom full
- Level: Upper
Bathroom full
- Level: Upper
Other
- Level: Upper
Breakfast
- Level: Main
Dining area
- Level: Main
Great room
- Level: Main
Kitchen
- Level: Main
Laundry
- Level: Upper
Heating
- Central
Cooling
- Central Air
Appliances
- Included: Dishwasher, Electric Range, Exhaust Fan, Microwave, Plumbed For Ice Maker
- Laundry: Electric Dryer Hookup, Laundry Room, Upper Level, Washer Hookup
Features
- Open Floorplan, Pantry, Walk-In Closet(s)
- Flooring: Carpet
- Doors: Insulated Door(s)
- Windows: Insulated Windows
- Has basement: No
- Attic: Pull Down Stairs
- Fireplace features: Gas Log, Great Room
Interior area
- Total structure area: 3,030
- Total interior livable area: 3,030 sqft
- Finished area above ground: 3,030
- Finished area below ground: 0
Property
Parking
- Total spaces: 2
- Parking features: Attached Garage, Garage Door Opener, Garage Faces Front, Garage on Main Level
- Attached garage spaces: 2
- Details: Large Double wide driveway
Features
- Levels: Two
- Stories: 2
- Patio & porch: Covered, Front Porch
- Fencing: Back Yard,Wood
Lot
- Size: 0.22 Acres
- Dimensions: 60 x 150 per ta x records
- Features: Level, Wooded
Details
- Parcel number: 56125658740000
- Zoning: R4
- Special conditions: Standard
Construction
Type & style
- Home type: SingleFamily
- Architectural style: Transitional
- Property subtype: Single Family Residence
Materials
- Brick Partial, Vinyl
- Foundation: Slab
Condition
- New construction: No
- Year built: 2007
Utilities & green energy
- Sewer: Public Sewer
- Water: City
- Utilities for property: Electricity Connected
Community & HOA
Community
- Security: Smoke Detector(s)
- Subdivision: Manchester Place
HOA
- Has HOA: Yes
Location
- Region: Kannapolis
Financial & listing details
- Price per square foot: $153/sqft
- Tax assessed value: $428,370
- Annual tax amount: $4,864
- Date on market: 11/17/2025
- Cumulative days on market: 37 days
- Listing terms: Cash,Conventional,FHA,VA Loan
- Electric utility on property: Yes
- Road surface type: Concrete, Paved
Estimated market value
$454,900
$432,000 - $478,000
$2,839/mo
Price history
Price history
| Date | Event | Price |
|---|---|---|
| 11/17/2025 | Listed for sale | $465,000+66.1%$153/sqft |
Source: | ||
| 8/31/2020 | Sold | $280,000$92/sqft |
Source: | ||
| 7/3/2020 | Listed for sale | $280,000+37.3%$92/sqft |
Source: RE/MAX Executive #3631990 Report a problem | ||
| 3/25/2008 | Sold | $204,000$67/sqft |
Source: Public Record Report a problem | ||
Public tax history
Public tax history
| Year | Property taxes | Tax assessment |
|---|---|---|
| 2024 | $4,864 +21.6% | $428,370 +46.8% |
| 2023 | $3,998 | $291,860 |
| 2022 | $3,998 | $291,860 |
Find assessor info on the county website
BuyAbility℠ payment
Est. payment
$2,656/mo
Principal & interest
$2226
Property taxes
$267
Home insurance
$163
Climate risks
Neighborhood: 28081
Nearby schools
GreatSchools rating
- 5/10Winecoff ElementaryGrades: PK-5Distance: 1.1 mi
- 4/10Northwest Cabarrus MiddleGrades: 6-8Distance: 2.2 mi
- 6/10Northwest Cabarrus HighGrades: 9-12Distance: 2.2 mi
- Loading
- Loading
