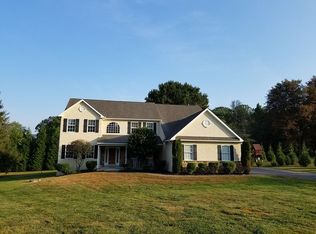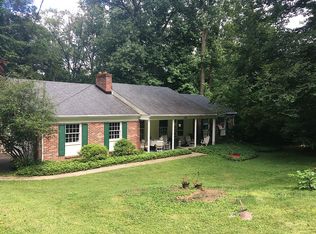New Home in Garnet Valley Schools - Glen Mills. House will sit way off street on a private and level 1.4 acre home site. Brandywine II Model by Cornerstone Quality Builders LLC featuring 4 bedrooms, 2.5 baths, and 2 car side load garage. Classic colonial designed for today's living style. Entire back of house is open with kitchen leading to breakfast/gathering area opening to the family room. House comes standard with very nice amenities including hardwood flooring in kitchen, breakfast/gathering area, entry foyer, dining room, powder room, mud room, and pantry. Beautiful kitchen featuring white cabinetry or color of your choice with granite or quartz tops. Center island with seating and pendant lighting. Pantry closet. Charging station with desk. GE SS appliance pkg. Wide baseboards and casings throughout. Crown molding and chair rail in the dining room. Oak stairs to second level. MBR with tray ceiling, walk in closet. Tile MBTH with tile shower, soaking tub and double bowl vanity with corian tops. Hall bath with double bowl vanity with corian top. Full concrete basement. 2X6 construction. Beaded vinyl siding. Elevation shows optional stone and dormers. Finished pictures are from a similar model at a different location and may show some options . See agent for details. 2020-06-12
This property is off market, which means it's not currently listed for sale or rent on Zillow. This may be different from what's available on other websites or public sources.


