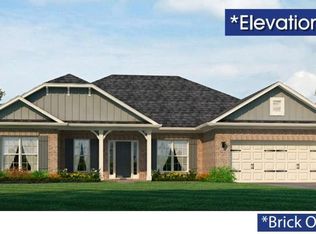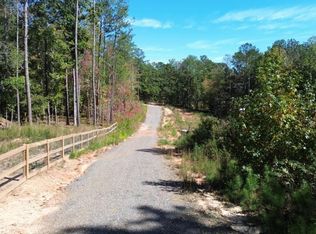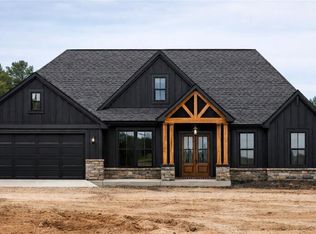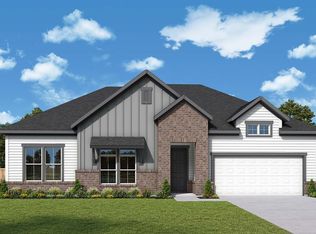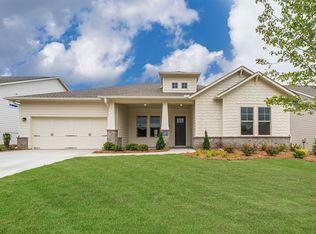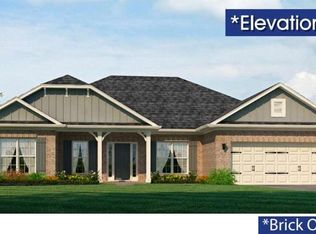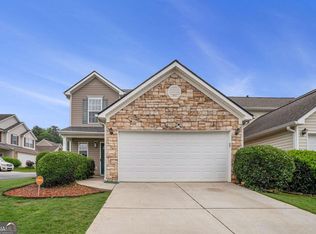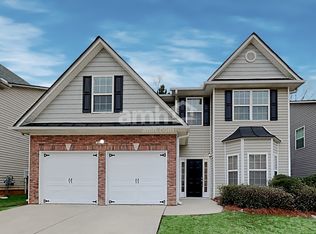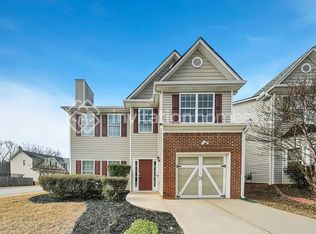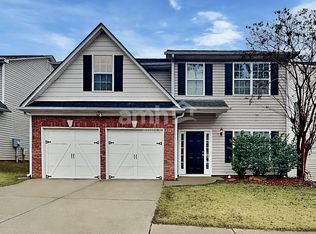Welcome to Bramblett Ridge - Plan 2239 | Listed at $394,435 Discover spacious, stylish living in this beautifully designed 4-bedroom, 2.5-bath ranch home located in the desirable Bramblett Ridge community. With over 2,200 square feet, this home features a charming brick water table for added curb appeal and elegant interior details throughout. Enjoy open-concept living with a large family room that flows into a well-appointed kitchen, perfect for gathering and entertaining. The separate formal dining room is accented with shadowbox trim, adding an extra touch of sophistication. The smart split-bedroom layout offers privacy, with the oversized primary suite on one side and three secondary bedrooms-each with walk-in closets-on the opposite side. A large laundry room, walk-in pantry, and covered back patio enhance everyday functionality and comfort. **Situated on at least a half-acre homesite-with options up to 3 acres-**this home is part of Bramblett Ridge, where spacious living meets modern convenience. Listed at $394,435. Schedule your showing today-don't miss this incredible opportunity! ***Only $1,000 in Earnest Money to start the home journey process! ***Photo are for illustration only for the style of home.
Pending
$394,435
366 Charles Rdg #53, Dallas, GA 30157
4beds
2,239sqft
Est.:
Single Family Residence
Built in 2025
0.5 Acres Lot
$393,500 Zestimate®
$176/sqft
$38/mo HOA
What's special
- 279 days |
- 5 |
- 0 |
Zillow last checked: 8 hours ago
Listing updated: September 24, 2025 at 01:35pm
Listed by:
Antonio Murph 678-909-3063,
Adams Homes Realty Inc
Source: GAMLS,MLS#: 10524957
Facts & features
Interior
Bedrooms & bathrooms
- Bedrooms: 4
- Bathrooms: 3
- Full bathrooms: 2
- 1/2 bathrooms: 1
- Main level bathrooms: 2
- Main level bedrooms: 4
Rooms
- Room types: Family Room, Foyer, Laundry, Office
Dining room
- Features: Separate Room
Heating
- Central
Cooling
- Central Air
Appliances
- Included: Dishwasher, Electric Water Heater, Microwave, Oven/Range (Combo), Stainless Steel Appliance(s)
- Laundry: Other
Features
- Double Vanity, High Ceilings, Master On Main Level, Separate Shower, Soaking Tub, Split Bedroom Plan, Tile Bath, Tray Ceiling(s), Walk-In Closet(s)
- Flooring: Carpet, Laminate, Other
- Basement: None
- Attic: Pull Down Stairs
- Number of fireplaces: 1
- Fireplace features: Family Room
- Common walls with other units/homes: No Common Walls
Interior area
- Total structure area: 2,239
- Total interior livable area: 2,239 sqft
- Finished area above ground: 2,239
- Finished area below ground: 0
Property
Parking
- Total spaces: 2
- Parking features: Garage, Garage Door Opener
- Has garage: Yes
Features
- Levels: One
- Stories: 1
- Patio & porch: Patio
- Has view: Yes
- View description: Seasonal View
Lot
- Size: 0.5 Acres
- Features: Other
Details
- Parcel number: 0.0
Construction
Type & style
- Home type: SingleFamily
- Architectural style: Ranch
- Property subtype: Single Family Residence
Materials
- Other
- Roof: Composition
Condition
- To Be Built
- New construction: Yes
- Year built: 2025
Details
- Warranty included: Yes
Utilities & green energy
- Sewer: Septic Tank
- Water: Public
- Utilities for property: Cable Available, Electricity Available, Phone Available, Water Available
Community & HOA
Community
- Features: Street Lights
- Subdivision: Bramlett Ridge
HOA
- Has HOA: Yes
- Services included: Management Fee
- HOA fee: $450 annually
Location
- Region: Dallas
Financial & listing details
- Price per square foot: $176/sqft
- Date on market: 5/18/2025
- Cumulative days on market: 261 days
- Listing agreement: Exclusive Right To Sell
- Listing terms: Cash,Conventional,FHA,VA Loan
- Electric utility on property: Yes
Estimated market value
$393,500
$374,000 - $413,000
$2,388/mo
Price history
Price history
| Date | Event | Price |
|---|---|---|
| 9/15/2025 | Pending sale | $394,435$176/sqft |
Source: | ||
| 5/18/2025 | Listed for sale | $394,435$176/sqft |
Source: | ||
Public tax history
Public tax history
Tax history is unavailable.BuyAbility℠ payment
Est. payment
$2,167/mo
Principal & interest
$1866
Property taxes
$263
HOA Fees
$38
Climate risks
Neighborhood: 30157
Nearby schools
GreatSchools rating
- 3/10Mcgarity Elementary SchoolGrades: PK-5Distance: 0.8 mi
- 5/10P B Ritch Middle SchoolGrades: 6-8Distance: 0.7 mi
- 4/10East Paulding High SchoolGrades: 9-12Distance: 2.9 mi
Schools provided by the listing agent
- Elementary: Poole
- Middle: South Paulding
- High: Paulding County
Source: GAMLS. This data may not be complete. We recommend contacting the local school district to confirm school assignments for this home.
