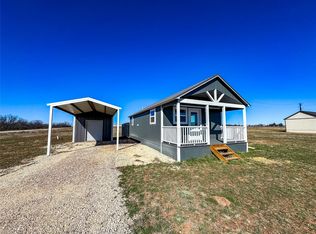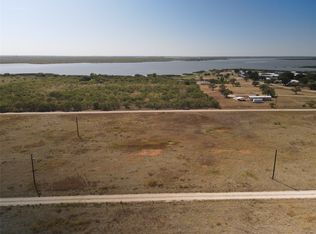Sold
Price Unknown
366 Cattail Ave, Haskell, TX 79521
2beds
864sqft
Single Family Residence
Built in 2024
0.5 Acres Lot
$151,700 Zestimate®
$--/sqft
$1,178 Estimated rent
Home value
$151,700
Estimated sales range
Not available
$1,178/mo
Zestimate® history
Loading...
Owner options
Explore your selling options
What's special
Brand-New 2-Bedroom Lake Cabin – Stunning Views & Modern Comfort! Discover the perfect blend of rustic charm and modern convenience in this newly built 2-bedroom lake cabin. Crafted with all-natural wood, this cozy retreat offers a spacious open floor plan with brand-new appliances and plenty of natural light. Take in the serene lake views from the large front porch, perfect for morning coffee or evening relaxation. Situated on deeded land, this half-acre property provides ample space for outdoor activities. A carport with a storage shed adds extra convenience for storing your gear. This completely electric home is move-in ready and ideal for weekend getaways or full-time lake living. Don't miss this opportunity—schedule your showing today!
Zillow last checked: 8 hours ago
Listing updated: November 05, 2025 at 08:51am
Listed by:
Megan Cox 0613048 940-864-2411,
Rike Real Estate, LLC 940-864-2411
Bought with:
Lisa Terrell
Ekdahl Real Estate STAMFORD
Source: NTREIS,MLS#: 20863454
Facts & features
Interior
Bedrooms & bathrooms
- Bedrooms: 2
- Bathrooms: 1
- Full bathrooms: 1
Primary bedroom
- Features: Ceiling Fan(s)
- Level: First
- Dimensions: 0 x 0
Bedroom
- Level: First
- Dimensions: 0 x 0
Other
- Features: Built-in Features
- Level: First
- Dimensions: 0 x 0
Kitchen
- Features: Built-in Features, Eat-in Kitchen, Pantry
- Level: First
- Dimensions: 0 x 0
Laundry
- Level: First
- Dimensions: 0 x 0
Living room
- Features: Ceiling Fan(s)
- Level: First
- Dimensions: 0 x 0
Heating
- Central, Electric
Cooling
- Central Air, Electric
Appliances
- Included: Electric Range, Microwave, Refrigerator
- Laundry: Washer Hookup, Electric Dryer Hookup, Laundry in Utility Room
Features
- Decorative/Designer Lighting Fixtures, Eat-in Kitchen, Open Floorplan, Vaulted Ceiling(s), Natural Woodwork
- Flooring: Laminate
- Has basement: No
- Has fireplace: No
Interior area
- Total interior livable area: 864 sqft
Property
Parking
- Total spaces: 1
- Parking features: Attached Carport, Storage, Boat, RV Access/Parking
- Carport spaces: 1
Features
- Levels: One
- Stories: 1
- Patio & porch: Front Porch, Covered
- Exterior features: Storage
- Pool features: None
- Fencing: None
Lot
- Size: 0.50 Acres
- Features: Acreage, Back Yard, Interior Lot, Lawn
Details
- Parcel number: R39299
- Other equipment: Call Listing Agent
Construction
Type & style
- Home type: SingleFamily
- Architectural style: Ranch,Detached
- Property subtype: Single Family Residence
Materials
- Foundation: Pillar/Post/Pier
- Roof: Metal
Condition
- Year built: 2024
Utilities & green energy
- Sewer: Private Sewer, Septic Tank
- Water: Private
- Utilities for property: Electricity Connected, Sewer Available, Septic Available, Water Available
Green energy
- Energy efficient items: Water Heater
Community & neighborhood
Location
- Region: Haskell
- Subdivision: Frazier Park
Other
Other facts
- Listing terms: Cash,Conventional,FHA,See Agent,USDA Loan,VA Loan
- Road surface type: Dirt, Gravel
Price history
| Date | Event | Price |
|---|---|---|
| 11/3/2025 | Sold | -- |
Source: NTREIS #20863454 Report a problem | ||
| 11/3/2025 | Pending sale | $159,000$184/sqft |
Source: NTREIS #20863454 Report a problem | ||
| 9/20/2025 | Contingent | $159,000$184/sqft |
Source: NTREIS #20863454 Report a problem | ||
| 7/2/2025 | Price change | $159,000-3.9%$184/sqft |
Source: NTREIS #20863454 Report a problem | ||
| 3/7/2025 | Listed for sale | $165,500$192/sqft |
Source: NTREIS #20863454 Report a problem | ||
Public tax history
Tax history is unavailable.
Neighborhood: 79521
Nearby schools
GreatSchools rating
- 8/10Paint Creek SchoolGrades: PK-12Distance: 4.6 mi
Schools provided by the listing agent
- Elementary: Paint Creek
- Middle: Paint Creek
- High: Paint Creek
- District: Paint Creek ISD
Source: NTREIS. This data may not be complete. We recommend contacting the local school district to confirm school assignments for this home.

