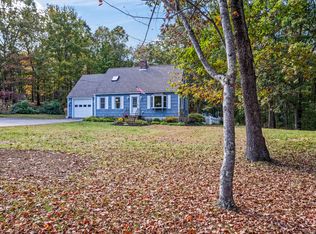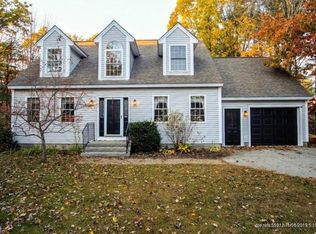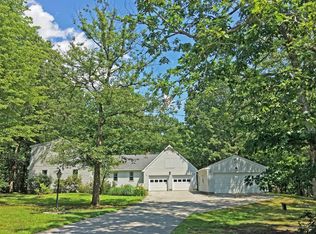Closed
$560,000
366 Butternut Trail, Wells, ME 04090
3beds
2,836sqft
Single Family Residence
Built in 1979
1 Acres Lot
$619,800 Zestimate®
$197/sqft
$2,865 Estimated rent
Home value
$619,800
$589,000 - $651,000
$2,865/mo
Zestimate® history
Loading...
Owner options
Explore your selling options
What's special
This is your chance to own a charming 3 bedroom, 2 bath, gambrel style home nestled on just over an acre in a well established and highly desired neighborhood in Wells. Enjoy the spacious yard with beautiful landscaping, plenty of room for gardening, recreation and entertaining, complete with an outdoor fire pit, swing set and multi-tiered deck. This family home offers a large eat in kitchen, formal dining and large living space with wood-stove, common bathroom, plus a bonus room all on the main floor! Upstairs you will find the primary bedroom with two closets, one being an oversized walk-in, two additional bedrooms and second common bathroom. With lots of storage space throughout, added space of a full basement, two car garage, plus a shed you will have space for all of your needs! Updates feature NEW DISHWASHER, NEWLY INSTALLED HEAT PUMPS to provide relief on those hot summer nights, NEW HOT WATER HEATER, and NEW ROOF with 50 year warranty. Bring your vision and make this the home of your dreams!
Zillow last checked: 8 hours ago
Listing updated: September 10, 2024 at 07:47pm
Listed by:
EXIT Oceanside Realty
Bought with:
EXIT Oceanside Realty
Source: Maine Listings,MLS#: 1563721
Facts & features
Interior
Bedrooms & bathrooms
- Bedrooms: 3
- Bathrooms: 2
- Full bathrooms: 2
Bedroom 1
- Features: Closet, Walk-In Closet(s)
- Level: Second
Bedroom 2
- Features: Closet
- Level: Second
Bedroom 3
- Features: Closet
- Level: Second
Dining room
- Features: Dining Area, Formal
- Level: First
Family room
- Level: First
Kitchen
- Features: Breakfast Nook, Eat-in Kitchen
- Level: First
Living room
- Level: First
Office
- Features: Closet
- Level: First
Other
- Level: Basement
Heating
- Baseboard, Heat Pump, Hot Water
Cooling
- Heat Pump
Appliances
- Included: Dishwasher, Microwave, Electric Range, Refrigerator
Features
- Attic, Storage, Walk-In Closet(s)
- Flooring: Carpet, Laminate, Tile
- Basement: Interior Entry,Finished,Full
- Has fireplace: No
Interior area
- Total structure area: 2,836
- Total interior livable area: 2,836 sqft
- Finished area above ground: 2,036
- Finished area below ground: 800
Property
Parking
- Total spaces: 2
- Parking features: Paved, 1 - 4 Spaces
- Garage spaces: 2
Features
- Patio & porch: Deck
Lot
- Size: 1 Acres
- Features: Near Golf Course, Near Public Beach, Near Shopping, Neighborhood, Open Lot, Rolling Slope, Landscaped
Details
- Additional structures: Shed(s)
- Parcel number: WLLSM045L845
- Zoning: R
- Other equipment: Cable, Internet Access Available
Construction
Type & style
- Home type: SingleFamily
- Architectural style: Dutch Colonial
- Property subtype: Single Family Residence
Materials
- Wood Frame, Wood Siding
- Roof: Shingle
Condition
- Year built: 1979
Utilities & green energy
- Electric: Circuit Breakers
- Sewer: Private Sewer
- Water: Private
Community & neighborhood
Location
- Region: Wells
- Subdivision: Jeremy Cobb Estates
Other
Other facts
- Road surface type: Paved
Price history
| Date | Event | Price |
|---|---|---|
| 9/8/2023 | Sold | $560,000-6.5%$197/sqft |
Source: | ||
| 8/10/2023 | Pending sale | $599,000$211/sqft |
Source: | ||
| 8/10/2023 | Listed for sale | $599,000$211/sqft |
Source: | ||
| 7/16/2023 | Pending sale | $599,000$211/sqft |
Source: | ||
| 7/14/2023 | Price change | $599,000-9.2%$211/sqft |
Source: | ||
Public tax history
| Year | Property taxes | Tax assessment |
|---|---|---|
| 2024 | $3,304 +2% | $543,460 |
| 2023 | $3,239 +13.2% | $543,460 +98.7% |
| 2022 | $2,861 -0.6% | $273,490 |
Find assessor info on the county website
Neighborhood: 04090
Nearby schools
GreatSchools rating
- 9/10Wells Elementary SchoolGrades: K-4Distance: 5.2 mi
- 8/10Wells Junior High SchoolGrades: 5-8Distance: 5.8 mi
- 8/10Wells High SchoolGrades: 9-12Distance: 5.5 mi

Get pre-qualified for a loan
At Zillow Home Loans, we can pre-qualify you in as little as 5 minutes with no impact to your credit score.An equal housing lender. NMLS #10287.
Sell for more on Zillow
Get a free Zillow Showcase℠ listing and you could sell for .
$619,800
2% more+ $12,396
With Zillow Showcase(estimated)
$632,196

