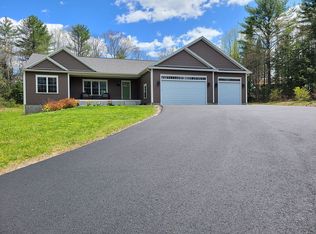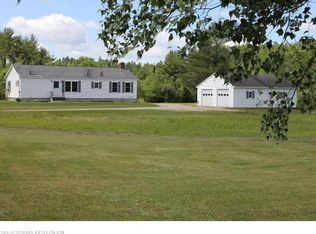Closed
$372,000
366 Bowie Hill Road, Durham, ME 04222
3beds
1,972sqft
Single Family Residence
Built in 1988
2.5 Acres Lot
$427,100 Zestimate®
$189/sqft
$2,587 Estimated rent
Home value
$427,100
$406,000 - $448,000
$2,587/mo
Zestimate® history
Loading...
Owner options
Explore your selling options
What's special
OPEN HOUSE SATURDAY JULY 8th 10am-12pm! This one of a kind log cabin is situated on a very quiet and private 2.5 acre lot. 3 bedrooms, an office, 2 full baths, and a large open floor plan with beautiful high ceilings in the living room, dining room and kitchen. The beautiful glassed in sunroom/atrium is located right off the kitchen, and provides plenty of natural light all year round. The wood burning stove is so cozy and perfect for chilly nights, and the logs are great insulation and keep the inside temperature comfortable no matter the season. The spacious unfinished basement includes a hand crafted wooden bar tucked in the back. Outside you will find a relaxing space to hang a hammock, a very unique shed, and an oversized 2 car garage with an 8x10ft bonus space that was designed for use as a clean/cold room. Unique flowers and plants populate the property, adding a wide variety of colors and wildlife to this wooded Maine wonderland. Nestled into the beautiful town of Durham ME, it is conveniently located only 40 mins from Portland, and 15 minutes from Freeport/Brunswick/and Lewiston. Contact us to book your viewing today!
Zillow last checked: 8 hours ago
Listing updated: January 14, 2025 at 07:03pm
Listed by:
Maine Real Estate Co
Bought with:
Gallant Real Estate
Source: Maine Listings,MLS#: 1559944
Facts & features
Interior
Bedrooms & bathrooms
- Bedrooms: 3
- Bathrooms: 2
- Full bathrooms: 2
Primary bedroom
- Features: Full Bath
- Level: First
Bedroom 1
- Level: First
Bedroom 2
- Level: First
Bonus room
- Features: Heat Stove
- Level: Basement
Dining room
- Features: Dining Area
- Level: First
Kitchen
- Level: First
Living room
- Features: Heat Stove
- Level: First
Office
- Level: Second
Sunroom
- Level: First
Heating
- Baseboard, Hot Water, Stove
Cooling
- None
Features
- 1st Floor Primary Bedroom w/Bath, One-Floor Living, Storage
- Flooring: Tile, Vinyl, Wood
- Basement: Bulkhead,Interior Entry,Finished,Full,Unfinished
- Has fireplace: No
Interior area
- Total structure area: 1,972
- Total interior livable area: 1,972 sqft
- Finished area above ground: 1,872
- Finished area below ground: 100
Property
Parking
- Total spaces: 2
- Parking features: Paved, 5 - 10 Spaces
- Garage spaces: 2
Features
- Patio & porch: Deck, Porch
Lot
- Size: 2.50 Acres
- Features: Rural, Rolling Slope, Wooded
Details
- Additional structures: Outbuilding
- Parcel number: DURMM10L26A
- Zoning: RR
- Other equipment: Generator
Construction
Type & style
- Home type: SingleFamily
- Architectural style: Ranch
- Property subtype: Single Family Residence
Materials
- Wood Frame, Log Siding
- Roof: Shingle
Condition
- Year built: 1988
Utilities & green energy
- Electric: Circuit Breakers
- Sewer: Private Sewer
- Water: Private, Well
Community & neighborhood
Location
- Region: Durham
Other
Other facts
- Road surface type: Paved
Price history
| Date | Event | Price |
|---|---|---|
| 8/21/2023 | Sold | $372,000-6.8%$189/sqft |
Source: | ||
| 7/14/2023 | Pending sale | $399,000$202/sqft |
Source: | ||
| 7/6/2023 | Price change | $399,000-5%$202/sqft |
Source: | ||
| 6/26/2023 | Listed for sale | $420,000$213/sqft |
Source: | ||
| 6/7/2023 | Pending sale | $420,000$213/sqft |
Source: | ||
Public tax history
| Year | Property taxes | Tax assessment |
|---|---|---|
| 2024 | $4,583 +1.9% | $210,700 |
| 2023 | $4,498 +3.1% | $210,700 |
| 2022 | $4,361 | $210,700 |
Find assessor info on the county website
Neighborhood: 04222
Nearby schools
GreatSchools rating
- 9/10Durham Community SchoolGrades: PK-8Distance: 2.7 mi
- 9/10Freeport High SchoolGrades: 9-12Distance: 9.1 mi

Get pre-qualified for a loan
At Zillow Home Loans, we can pre-qualify you in as little as 5 minutes with no impact to your credit score.An equal housing lender. NMLS #10287.

