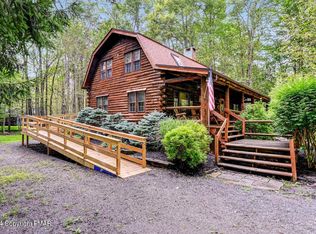BEAUTIFUL CONTEMPORARY HOME in beautiful and amenity-filled LAKE NAOMI. Oversized ''deep woods'' layout offering 3 bedrooms plus LOFT, 2 baths, laminate WOOD FLOORS, separate laundry room with tiled MUD ROOM ENTRANCE foyer, screened porch, STAINLESS STEEL appliances in the large kitchen with room for multiple cooks and the list goes on! Lots of storage throughout - separate FAMILY ROOM great for the kids OR to work remotely from home. Propane STONE FACED fireplace and CENTRAL A/C. GREAT location - so close to the COMMUNITY CENTER and NORTH BEACH -and being sold FURNISHED. it's a must see!
This property is off market, which means it's not currently listed for sale or rent on Zillow. This may be different from what's available on other websites or public sources.
