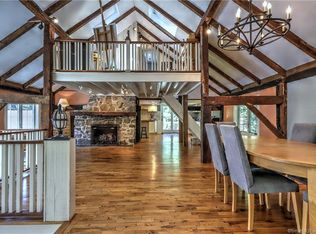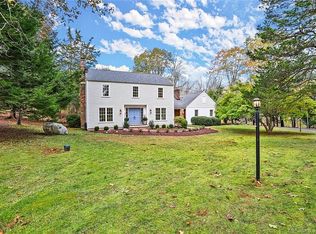Sold for $1,403,000
$1,403,000
3659 Redding Road, Fairfield, CT 06824
4beds
4,056sqft
Single Family Residence
Built in 1820
2.04 Acres Lot
$1,777,800 Zestimate®
$346/sqft
$7,943 Estimated rent
Home value
$1,777,800
$1.64M - $1.96M
$7,943/mo
Zestimate® history
Loading...
Owner options
Explore your selling options
What's special
A home with life and love, history and future, 3659 Redding truly is an extraordinary place. Quintessentially New England, it was originally Goldilocks' Christmas Tree Farm & one can sense a hint of the past intertwined w/ the thoughtfully crafted renovations. The home offers an ode to the 1820s, w/ archway casements, rich millwork, abundant crown, trim & built-ins, yet boasts the amenities desired by today's discerning buyer. Versatility & flexibility abound in this layout, w/ an unexpectedly open floorplan, expansive rooms & outbuildings w/ paddock (pool site). Enter a 2-story foyer to a sizable fireplaced living room, access to the mudroom/rear entrance & dining room w/ wall of sliders to the beautiful bluestone patios. Just off the foyer, the spacious, white kitchen boasts a built-in banquet, a suite of stainless appliances (double refrigerator/freezer), storage galore & massive pantry. Through a double casement comes the real surprise, the family room, centered by a wood-burning fireplace, featuring seating area, windows all around overlooking grounds/patios & entree to the stunning 3-season room. This amazing room realistically brings the outside in! Upstairs, the primary suite is a show-stopper, w/ vaulted ceilings, bountiful light, panoramic views, walk-in closet & primary bath. Completing the 2nd level is hallway bath, 2 bedrooms w/ balcony, privately sited guest suite w/ full bath & laundry. Room for pool & potential finished barn! Brett Woods access on cul de sac! Access to Brett Woods Open Space horse and walking trails right on the cul de sac: https://www.fairfieldct.org/openspace/brettwoods. Horse Property potential. Agent resides in home. Updates under current owner include: Benjamin Moore interior paint in nearly entire house, professional landscape, trim paint on exterior of home, garage painted and powerwashed, powerwashed house, roof-9 years old (removed old cedar shingles and installed plywood and shingles in 2014), well tanks for system replaced in 10/21, refrigerator (Lieber double refrigerator and bottom freezer-one side replaced 2015 other side replaced 2020 under warranty), dishwasher 2014, washer 2021, dryer 2018, GE Profile wall oven 2019, Advantium convection & microwave 2019, gas range & exhaust 2019, replaced all lighting fixtures and hardware for doors 2023, added Lutron dimming system to the house with LED new receptacles (2023), added smart system for lighting on exterior that is on timer and can be controlled through your phone (2023), added ADT security system with sensors (2015), installed a septic alarm (2014) and pumped septic in (2023), removal of numerous large trees throughout the yard (2014-2023), rehaul of HVAC system (replacement of parts in need of replacing, serviced-2022), central A/C replaced condenser and air handler (2016), installed Coursitan runner throughout upstairs hallway and main staircase (2017). Room for pool-site would be where the paddock is currently located. Plot plan and wetlands map in listing attachments. Barn sold in “as is” condition., could be potential party barn, has electric and water line. Garbage/monthly - $50, Gas average - $300, Electric average - $400, landscaping average through the year - $400/month (mowing/plowing/fall/spring clean-up is around $800), well maintenance - 1 bag of salt per month $5.00 annual service $600 (no town water fee).
Zillow last checked: 8 hours ago
Listing updated: June 23, 2023 at 01:10pm
Listed by:
The Denise Walsh Team,
Denise Walsh 203-650-1583,
William Raveis Real Estate 203-255-6841,
Co-Listing Agent: Jessica Walsh 617-501-5320,
William Raveis Real Estate
Bought with:
Carol Hanlon, RES.0293890
Coldwell Banker Realty
Source: Smart MLS,MLS#: 170554913
Facts & features
Interior
Bedrooms & bathrooms
- Bedrooms: 4
- Bathrooms: 4
- Full bathrooms: 3
- 1/2 bathrooms: 1
Primary bedroom
- Features: High Ceilings, Beamed Ceilings, Full Bath, Interior Balcony, Walk-In Closet(s), Wall/Wall Carpet
- Level: Upper
- Area: 352 Square Feet
- Dimensions: 16 x 22
Bedroom
- Features: Full Bath, Hardwood Floor
- Level: Upper
- Area: 209 Square Feet
- Dimensions: 11 x 19
Bedroom
- Features: Wall/Wall Carpet
- Level: Upper
- Area: 126 Square Feet
- Dimensions: 14 x 9
Bedroom
- Features: Wall/Wall Carpet
- Level: Upper
- Area: 168 Square Feet
- Dimensions: 14 x 12
Bathroom
- Features: Half Bath, Marble Floor
- Level: Main
- Area: 42 Square Feet
- Dimensions: 6 x 7
Bathroom
- Features: Full Bath, Tile Floor, Tub w/Shower
- Level: Upper
- Area: 88 Square Feet
- Dimensions: 11 x 8
Dining room
- Features: Dining Area, Hardwood Floor
- Level: Main
- Area: 180 Square Feet
- Dimensions: 15 x 12
Family room
- Features: Fireplace, French Doors, Hardwood Floor
- Level: Main
- Area: 720 Square Feet
- Dimensions: 24 x 30
Kitchen
- Features: Breakfast Nook, Built-in Features, Dining Area, Granite Counters, Hardwood Floor, Pantry
- Level: Main
- Area: 216 Square Feet
- Dimensions: 12 x 18
Living room
- Features: Beamed Ceilings, Bookcases, Built-in Features, Fireplace, Hardwood Floor
- Level: Main
- Area: 240 Square Feet
- Dimensions: 20 x 12
Other
- Features: Hardwood Floor
- Level: Main
- Area: 60 Square Feet
- Dimensions: 5 x 12
Other
- Features: Laundry Hookup, Tile Floor
- Level: Upper
- Area: 64 Square Feet
- Dimensions: 8 x 8
Sun room
- Features: High Ceilings, Ceiling Fan(s), French Doors, Hardwood Floor
- Level: Main
- Area: 234 Square Feet
- Dimensions: 13 x 18
Heating
- Forced Air, Hot Water, Zoned, Natural Gas
Cooling
- Central Air
Appliances
- Included: Gas Cooktop, Oven, Microwave, Range Hood, Refrigerator, Freezer, Dishwasher, Gas Water Heater
- Laundry: Upper Level, Mud Room
Features
- Entrance Foyer
- Doors: French Doors
- Basement: Unfinished,Concrete,Interior Entry,Storage Space,Sump Pump
- Attic: Pull Down Stairs,Storage
- Number of fireplaces: 2
Interior area
- Total structure area: 4,056
- Total interior livable area: 4,056 sqft
- Finished area above ground: 4,056
Property
Parking
- Total spaces: 2
- Parking features: Attached, Private, Paved, Asphalt
- Attached garage spaces: 2
- Has uncovered spaces: Yes
Features
- Patio & porch: Patio, Porch
- Exterior features: Balcony, Rain Gutters, Lighting, Stone Wall
- Fencing: Partial,Stone
- Waterfront features: Beach Access
Lot
- Size: 2.04 Acres
- Features: Corner Lot, Few Trees, Landscaped
Details
- Additional structures: Barn(s)
- Parcel number: 129947
- Zoning: AAA
- Horse amenities: Paddocks
Construction
Type & style
- Home type: SingleFamily
- Architectural style: Colonial,Antique
- Property subtype: Single Family Residence
Materials
- Clapboard, Wood Siding
- Foundation: Masonry, Stone
- Roof: Asphalt
Condition
- New construction: No
- Year built: 1820
Utilities & green energy
- Sewer: Septic Tank
- Water: Well
Community & neighborhood
Community
- Community features: Golf, Health Club, Library, Medical Facilities, Park, Near Public Transport, Shopping/Mall, Stables/Riding
Location
- Region: Fairfield
- Subdivision: Greenfield Hill
Price history
| Date | Event | Price |
|---|---|---|
| 6/23/2023 | Sold | $1,403,000+4.3%$346/sqft |
Source: | ||
| 5/3/2023 | Listed for sale | $1,345,000$332/sqft |
Source: | ||
| 5/3/2023 | Contingent | $1,345,000$332/sqft |
Source: | ||
| 4/22/2023 | Pending sale | $1,345,000$332/sqft |
Source: | ||
| 3/24/2023 | Price change | $1,345,000+4.4%$332/sqft |
Source: | ||
Public tax history
| Year | Property taxes | Tax assessment |
|---|---|---|
| 2025 | $17,460 +1.8% | $615,020 |
| 2024 | $17,159 +1.4% | $615,020 |
| 2023 | $16,919 +1% | $615,020 |
Find assessor info on the county website
Neighborhood: 06824
Nearby schools
GreatSchools rating
- 8/10Burr Elementary SchoolGrades: K-5Distance: 1.7 mi
- 7/10Tomlinson Middle SchoolGrades: 6-8Distance: 5.4 mi
- 9/10Fairfield Warde High SchoolGrades: 9-12Distance: 4.6 mi
Schools provided by the listing agent
- Elementary: Burr
- Middle: Tomlinson
- High: Fairfield Warde
Source: Smart MLS. This data may not be complete. We recommend contacting the local school district to confirm school assignments for this home.
Get pre-qualified for a loan
At Zillow Home Loans, we can pre-qualify you in as little as 5 minutes with no impact to your credit score.An equal housing lender. NMLS #10287.
Sell for more on Zillow
Get a Zillow Showcase℠ listing at no additional cost and you could sell for .
$1,777,800
2% more+$35,556
With Zillow Showcase(estimated)$1,813,356

