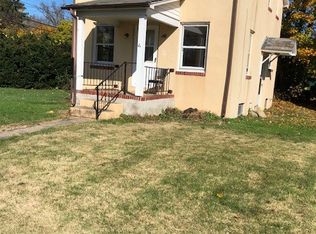All new paint and carpeting just installed in this bright, spacious and charming Cape Cod single family home for rent. Vinyl replacement windows t/o. Be advised property is located in a Commercial area and shares an address/parking with a busy automotive repair shop. Office for auto repair shop shares an adjoining wall to the rear of the house but garage/shop is completely detached. 1150/month includes water & sewer. Nice size eat in kitchen with new floor, freshly painted cabinets & walls, new refrigerator. Basement with washer & dryer. Parking on property for two cars. 1st floor has large living room, dining room, eat in kitchen, main bedroom & full bath, 2nd floor has one mid size bedroom (slanted ceilings) and a small room also with pitched ceilings (lots of cubbies and nooks tucked into this room). Attic storage. Oil heat. No air conditioning. Tenant may install their own window air conditioners during summer months. 3 Bedroom single family living in Award winning Central Bucks Schools for only 1150/month! Available immediately. NOTE acreage is for entire parcel not necessarily what goes with the house and interior square footage includes auto repair shop office space so house is actually smaller than stated square footage. Still quite spacious though.
This property is off market, which means it's not currently listed for sale or rent on Zillow. This may be different from what's available on other websites or public sources.
