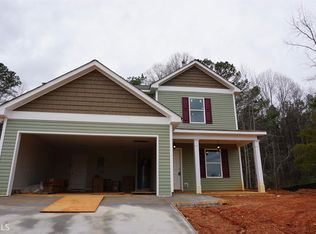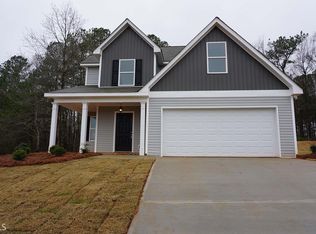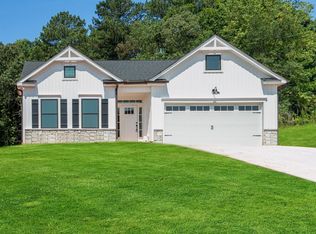Beautiful one owner custom home on over an acre. No HOA/not in subdivision. Hardwoods on the main level. Kitchen with wall of windows that allow you to look out and see wildlife in your back yard. Double ovens, gas cooktop, and well planned storage make the kitchen a delight for the family chef. Wood burning insert in the fireplace makes the family room warm and inviting. Current art studio could be a keeping room/formal living room. Downstairs with second kitchen, living room, bedroom, bonus, and storage. Master with separate tub shower, double vanity. Must see! New dishwasher. USDA 100% financing eligible.
This property is off market, which means it's not currently listed for sale or rent on Zillow. This may be different from what's available on other websites or public sources.


