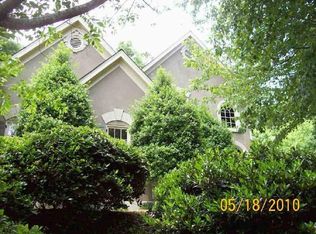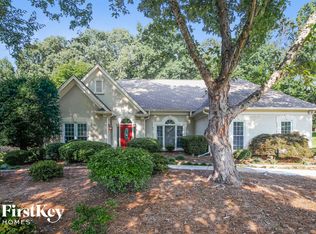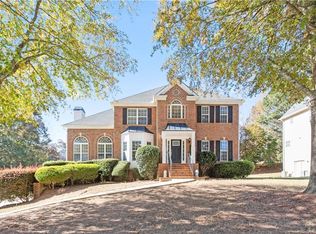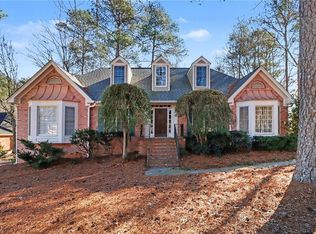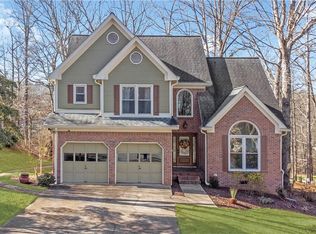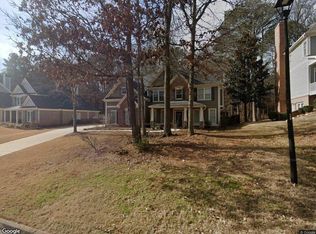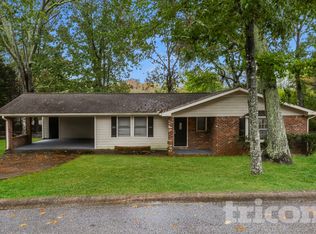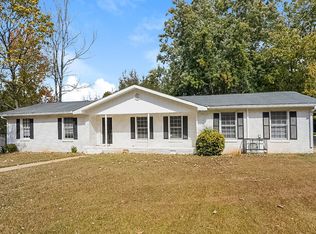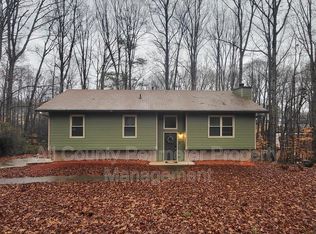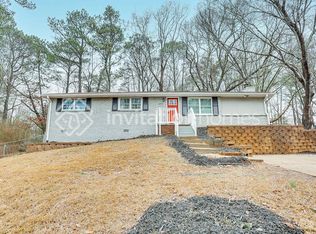Spacious 5BR/3.5BA brick-front home with over 4,000 finished sq ft on a nearly half-acre wooded lot in the sought-after Chapel Hill subdivision, featuring generously sized rooms throughout. Enjoy community amenities including swim, tennis, playground, and pavilion. The home features a family room with gas fireplace, formal living room or office, and a large dining room with wainscoting and tray ceiling. The open kitchen offers ample cabinetry, counter space, and an eat-in area overlooking the family room. The upper level includes a generous primary suite with ensuite bath and walk-in closet, plus three additional bedrooms and a full bath. The full daylight finished basement adds a bedroom, full bath, and walkout access—ideal for guests or flexible living. Enjoy the rear deck overlooking wooded backyard, 2-car garage, and convenient access to shopping, dining, I-20, and downtown Atlanta. Home is in need of updates and will be perfect for the buyer looking to add their own personal touch.
Active
Price cut: $5K (2/6)
$419,900
3659 Fowler Rdg, Douglasville, GA 30135
5beds
2,755sqft
Est.:
Single Family Residence, Residential
Built in 1993
0.49 Acres Lot
$418,700 Zestimate®
$152/sqft
$58/mo HOA
What's special
Generously sized rooms throughoutNearly half-acre wooded lot
- 59 days |
- 832 |
- 56 |
Zillow last checked: 8 hours ago
Listing updated: February 11, 2026 at 10:52am
Listing Provided by:
RAMESH SEEGULAM,
Nation One Realty Group, Inc. 770-904-3779
Source: FMLS GA,MLS#: 7695834
Tour with a local agent
Facts & features
Interior
Bedrooms & bathrooms
- Bedrooms: 5
- Bathrooms: 4
- Full bathrooms: 3
- 1/2 bathrooms: 1
Rooms
- Room types: Exercise Room
Primary bedroom
- Features: Oversized Master, Other
- Level: Oversized Master, Other
Bedroom
- Features: Oversized Master, Other
Primary bathroom
- Features: Double Vanity, Separate Tub/Shower, Soaking Tub
Dining room
- Features: Seats 12+
Kitchen
- Features: Cabinets White, Kitchen Island, Solid Surface Counters
Heating
- Central
Cooling
- Ceiling Fan(s), Central Air
Appliances
- Included: Dishwasher, Electric Cooktop, Electric Oven, Microwave, Range Hood
- Laundry: Laundry Room, Upper Level
Features
- Other
- Flooring: Carpet, Hardwood, Tile
- Windows: None
- Basement: Daylight,Exterior Entry,Full,Interior Entry,Other
- Has fireplace: Yes
- Common walls with other units/homes: No Common Walls
Interior area
- Total structure area: 2,755
- Total interior livable area: 2,755 sqft
- Finished area above ground: 2,755
- Finished area below ground: 1,270
Video & virtual tour
Property
Parking
- Total spaces: 2
- Parking features: Garage
- Garage spaces: 2
Accessibility
- Accessibility features: None
Features
- Levels: Two
- Stories: 2
- Patio & porch: Deck
- Exterior features: None, No Dock
- Pool features: None
- Spa features: None
- Fencing: None
- Has view: Yes
- View description: Neighborhood
- Waterfront features: None
- Body of water: None
Lot
- Size: 0.49 Acres
- Dimensions: 109x195x105x197
- Features: Private, Wooded
Details
- Additional structures: None
- Parcel number: 00450150165
- Other equipment: None
- Horse amenities: None
Construction
Type & style
- Home type: SingleFamily
- Architectural style: Traditional
- Property subtype: Single Family Residence, Residential
Materials
- Brick Front, Other
- Foundation: Slab
- Roof: Composition
Condition
- Resale
- New construction: No
- Year built: 1993
Utilities & green energy
- Electric: None
- Sewer: Public Sewer
- Water: Public
- Utilities for property: Cable Available, Electricity Available, Natural Gas Available, Phone Available, Sewer Available, Water Available
Green energy
- Energy efficient items: None
- Energy generation: None
Community & HOA
Community
- Features: Homeowners Assoc, Playground, Pool, Tennis Court(s)
- Security: None
- Subdivision: Chapel Hills
HOA
- Has HOA: Yes
- HOA fee: $700 annually
- HOA phone: 770-949-6536
Location
- Region: Douglasville
Financial & listing details
- Price per square foot: $152/sqft
- Tax assessed value: $461,200
- Annual tax amount: $7,647
- Date on market: 12/26/2025
- Cumulative days on market: 59 days
- Listing terms: Cash,Conventional,Other
- Ownership: Fee Simple
- Electric utility on property: Yes
- Road surface type: Paved
Estimated market value
$418,700
$398,000 - $440,000
$2,624/mo
Price history
Price history
| Date | Event | Price |
|---|---|---|
| 2/6/2026 | Price change | $419,900-1.2%$152/sqft |
Source: | ||
| 1/22/2026 | Price change | $424,900-2.1%$154/sqft |
Source: | ||
| 12/26/2025 | Listed for sale | $434,000-5.6%$158/sqft |
Source: | ||
| 11/21/2025 | Listing removed | $2,499$1/sqft |
Source: Zillow Rentals Report a problem | ||
| 11/15/2025 | Price change | $2,499-0.8%$1/sqft |
Source: Zillow Rentals Report a problem | ||
| 11/12/2025 | Price change | $2,519-1.2%$1/sqft |
Source: Zillow Rentals Report a problem | ||
| 11/4/2025 | Price change | $2,549-1.9%$1/sqft |
Source: Zillow Rentals Report a problem | ||
| 10/20/2025 | Price change | $2,599-18.8%$1/sqft |
Source: Zillow Rentals Report a problem | ||
| 10/16/2025 | Listed for rent | $3,199$1/sqft |
Source: Zillow Rentals Report a problem | ||
| 11/10/2022 | Sold | $459,800-5.4%$167/sqft |
Source: | ||
| 10/19/2022 | Pending sale | $486,000$176/sqft |
Source: | ||
| 9/7/2022 | Listed for sale | $486,000+126%$176/sqft |
Source: | ||
| 9/26/2011 | Sold | $215,000-12.6%$78/sqft |
Source: Public Record Report a problem | ||
| 7/16/2011 | Price change | $246,000-3.1%$89/sqft |
Source: Keller Williams Realty Atlanta West #4187032 Report a problem | ||
| 7/7/2011 | Price change | $254,000-5.6%$92/sqft |
Source: Keller Williams Realty Atlanta West #4187032 Report a problem | ||
| 10/18/2010 | Price change | $269,000-10.3%$98/sqft |
Source: Prudential Georgia Realty #4105553 Report a problem | ||
| 8/7/2010 | Listed for sale | $299,900+55.4%$109/sqft |
Source: PRUDENTIAL GEORGIA REALTY #4105553 Report a problem | ||
| 10/14/1993 | Sold | $193,000$70/sqft |
Source: Public Record Report a problem | ||
Public tax history
Public tax history
| Year | Property taxes | Tax assessment |
|---|---|---|
| 2025 | $7,647 +0.6% | $184,480 +0.8% |
| 2024 | $7,604 +1.8% | $182,960 |
| 2023 | $7,467 +17.5% | $182,960 +19.6% |
| 2022 | $6,354 +34.1% | $153,040 +30% |
| 2021 | $4,738 +1.7% | $117,760 |
| 2020 | $4,659 +3.6% | $117,760 +3.6% |
| 2019 | $4,498 -2.8% | $113,680 -1.4% |
| 2018 | $4,629 +2.8% | $115,280 +4.2% |
| 2017 | $4,502 +1.8% | $110,600 +13.7% |
| 2016 | $4,422 +11.7% | $97,280 +4.7% |
| 2015 | $3,960 | $92,920 +24.2% |
| 2014 | $3,960 +28.9% | $74,800 +2.7% |
| 2013 | $3,071 | $72,840 |
| 2012 | -- | -- |
| 2011 | -- | -- |
| 2010 | -- | -- |
| 2009 | $3,807 +9.4% | -- |
| 2007 | $3,482 -2.9% | -- |
| 2006 | $3,585 +12.2% | -- |
| 2005 | $3,196 | -- |
| 2004 | -- | -- |
| 2003 | $2,834 -6.7% | -- |
| 2002 | $3,037 +18.7% | -- |
| 2001 | $2,558 -5.1% | -- |
| 2000 | $2,696 | -- |
Find assessor info on the county website
BuyAbility℠ payment
Est. payment
$2,308/mo
Principal & interest
$1970
Property taxes
$280
HOA Fees
$58
Climate risks
Neighborhood: 30135
Nearby schools
GreatSchools rating
- 4/10Chapel Hill Elementary SchoolGrades: K-5Distance: 1.5 mi
- 6/10Chapel Hill Middle SchoolGrades: 6-8Distance: 1 mi
- 6/10Chapel Hill High SchoolGrades: 9-12Distance: 2.2 mi
Schools provided by the listing agent
- Elementary: Chapel Hill - Douglas
- Middle: Chapel Hill - Douglas
- High: Chapel Hill
Source: FMLS GA. This data may not be complete. We recommend contacting the local school district to confirm school assignments for this home.
