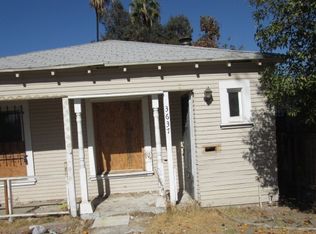Sold for $355,000 on 08/22/25
$355,000
3659 E Mono St, Fresno, CA 93702
4beds
2baths
1,628sqft
Residential, Single Family Residence
Built in 1930
7,601.22 Square Feet Lot
$353,300 Zestimate®
$218/sqft
$2,455 Estimated rent
Home value
$353,300
$322,000 - $389,000
$2,455/mo
Zestimate® history
Loading...
Owner options
Explore your selling options
What's special
This stunning 4-bedroom, 2-bathroom house is a perfect blend of modern elegance and functional living. Fully remodeled, this two-story beauty boasts an array of new features, including a new HVAC stystem and brand new roof, ensuring confort and peace of mind for years to come. Step into the open concept kitchen with a beautiful island, where culinary dreams come true. Equipped with stainless steel appliances and luxurious dark granite countertops, this space is ideal for entertaining or family gatherings. The home features two beautifully renovated bathrooms, showcasing decorative tile walls that add a touch of sophistication. Set on a spacious corner lot, this property offers ample outdoor space, including potential RV parking. The detached garage has been tastefully renovated and presents an excellent opportunity for conversion into an ADU, making it a versatile for guest or rental income. Situated within walking distance of Roosevelt High School and Huntington Boulevard, providing convenience for families and commuters alike. Don't miss out on the chance to own this exeptional property. Call your favorite realtor and schedule your showing today.
Zillow last checked: 8 hours ago
Listing updated: August 25, 2025 at 04:20pm
Listed by:
Oscar Vasquez Velazquez DRE #02081090 559-664-2276,
eXp Realty of California, Inc.
Bought with:
Mark D. Campbell, DRE #02187170
Modern Broker
Source: Fresno MLS,MLS#: 628794Originating MLS: Fresno MLS
Facts & features
Interior
Bedrooms & bathrooms
- Bedrooms: 4
- Bathrooms: 2
Primary bedroom
- Area: 0
- Dimensions: 0 x 0
Bedroom 1
- Area: 0
- Dimensions: 0 x 0
Bedroom 2
- Area: 0
- Dimensions: 0 x 0
Bedroom 3
- Area: 0
- Dimensions: 0 x 0
Bedroom 4
- Area: 0
- Dimensions: 0 x 0
Dining room
- Area: 0
- Dimensions: 0 x 0
Family room
- Area: 0
- Dimensions: 0 x 0
Kitchen
- Area: 0
- Dimensions: 0 x 0
Living room
- Area: 0
- Dimensions: 0 x 0
Basement
- Area: 0
Heating
- Has Heating (Unspecified Type)
Cooling
- Central Air
Appliances
- Laundry: Inside
Features
- Flooring: Carpet, Laminate, Tile
- Has fireplace: No
Interior area
- Total structure area: 1,628
- Total interior livable area: 1,628 sqft
Property
Parking
- Total spaces: 2
- Parking features: Garage
- Garage spaces: 2
Features
- Levels: Two
- Stories: 2
Lot
- Size: 7,601 sqft
- Dimensions: 50 x 152
- Features: Urban
Details
- Parcel number: 46125308
- Zoning: RS5
Construction
Type & style
- Home type: SingleFamily
- Architectural style: Contemporary
- Property subtype: Residential, Single Family Residence
Materials
- Stucco
- Foundation: Wood Subfloor
- Roof: Composition
Condition
- Year built: 1930
Utilities & green energy
- Sewer: Public Sewer
- Water: Public
- Utilities for property: Public Utilities
Community & neighborhood
Location
- Region: Fresno
HOA & financial
Other financial information
- Total actual rent: 0
Other
Other facts
- Listing agreement: Exclusive Right To Sell
- Listing terms: Government,Conventional,Cash
Price history
| Date | Event | Price |
|---|---|---|
| 8/22/2025 | Sold | $355,000+1.4%$218/sqft |
Source: Fresno MLS #628794 | ||
| 8/11/2025 | Pending sale | $350,000$215/sqft |
Source: Fresno MLS #628794 | ||
| 7/25/2025 | Price change | $350,000-1.1%$215/sqft |
Source: Fresno MLS #628794 | ||
| 7/11/2025 | Price change | $354,000-0.3%$217/sqft |
Source: Fresno MLS #628794 | ||
| 6/14/2025 | Listed for sale | $355,000$218/sqft |
Source: Fresno MLS #628794 | ||
Public tax history
| Year | Property taxes | Tax assessment |
|---|---|---|
| 2025 | -- | $229,500 +182.9% |
| 2024 | $1,054 +1.9% | $81,130 +2% |
| 2023 | $1,034 +1.4% | $79,540 +2% |
Find assessor info on the county website
Neighborhood: Roosevelt
Nearby schools
GreatSchools rating
- 4/10Jackson Elementary SchoolGrades: K-6Distance: 0.3 mi
- 3/10Tehipite Middle SchoolGrades: 7-8Distance: 1.4 mi
- 3/10Roosevelt High SchoolGrades: 9-12Distance: 0.7 mi
Schools provided by the listing agent
- Elementary: Rowell
- Middle: Kings Canyon
- High: Roosevelt
Source: Fresno MLS. This data may not be complete. We recommend contacting the local school district to confirm school assignments for this home.

Get pre-qualified for a loan
At Zillow Home Loans, we can pre-qualify you in as little as 5 minutes with no impact to your credit score.An equal housing lender. NMLS #10287.
