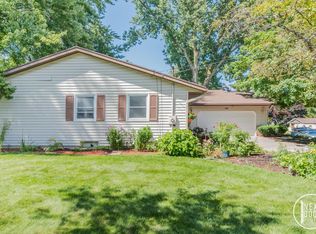Sold
$379,900
3659 Dawes Ave SE, Grand Rapids, MI 49508
3beds
3,037sqft
Single Family Residence
Built in 1963
-- sqft lot
$384,600 Zestimate®
$125/sqft
$2,789 Estimated rent
Home value
$384,600
$358,000 - $412,000
$2,789/mo
Zestimate® history
Loading...
Owner options
Explore your selling options
What's special
Spacious brick ranch, large living room with new gas fireplace, built in book shelves, hard wood floor; formal dining room with new flooring; large kitchen with new dishwasher, new microwave, double oven, flat top electric range, refrigerator; cozy family room with gas fire place, built in book shelves and cabinets; 3 bedrooms with good size closets; large main floor bathroom with ceramic tile, 2 sinks/vanity areas and new shower door; plus ½ bath on main floor. Lower level: spacious carpeted lower level with built-in bar and desk, ½ bath and utility shower, washer and dryer, many built in storage closets, new air conditioning, hot water heater and furnace. New roof in fall 2021. Replacement windows in majority of windows. Large, private back yard with nice stamped concrete patio. Large private back yard with nice stamped concrete patio. Large two stall garage. Walking distance to Sherwood Park Elementary School. School of choice may be available for other school districts.
Zillow last checked: 8 hours ago
Listing updated: December 01, 2025 at 11:01am
Listed by:
Jeff Costello 616-455-0200,
Eastbrook Realty
Bought with:
Heather A LeMaire, 6501410828
Five Star Real Estate (Rock)
Source: MichRIC,MLS#: 25015067
Facts & features
Interior
Bedrooms & bathrooms
- Bedrooms: 3
- Bathrooms: 3
- Full bathrooms: 1
- 1/2 bathrooms: 2
- Main level bedrooms: 3
Heating
- Forced Air
Appliances
- Laundry: In Basement
Features
- Basement: Full
- Number of fireplaces: 1
Interior area
- Total structure area: 1,776
- Total interior livable area: 3,037 sqft
- Finished area below ground: 0
Property
Parking
- Total spaces: 2
- Parking features: Garage Door Opener, Attached
- Garage spaces: 2
Features
- Stories: 1
Lot
- Dimensions: 89 x 167 x 83 x 177
- Features: Shrubs/Hedges
Details
- Parcel number: 411821102015
- Zoning description: res
Construction
Type & style
- Home type: SingleFamily
- Architectural style: Ranch
- Property subtype: Single Family Residence
Materials
- Other
- Roof: Asphalt
Condition
- New construction: No
- Year built: 1963
Utilities & green energy
- Sewer: Public Sewer
- Water: Private
Community & neighborhood
Location
- Region: Grand Rapids
Other
Other facts
- Listing terms: Cash,Conventional
- Road surface type: Paved
Price history
| Date | Event | Price |
|---|---|---|
| 5/12/2025 | Sold | $379,900$125/sqft |
Source: | ||
| 4/20/2025 | Pending sale | $379,900$125/sqft |
Source: | ||
| 4/14/2025 | Listed for sale | $379,900+162.2%$125/sqft |
Source: | ||
| 10/14/2010 | Listing removed | $144,900$48/sqft |
Source: Eastbrook Homes, Inc. #780056 | ||
| 4/17/2010 | Price change | $144,900-2.7%$48/sqft |
Source: EASTBROOK REALTY #G780056 | ||
Public tax history
| Year | Property taxes | Tax assessment |
|---|---|---|
| 2024 | -- | $149,200 +40.6% |
| 2021 | $2,494 | $106,100 +9.2% |
| 2020 | $2,494 +3.6% | $97,200 +6.3% |
Find assessor info on the county website
Neighborhood: Millbrook
Nearby schools
GreatSchools rating
- 5/10Sherwood Global Studies AcademyGrades: PK-6Distance: 0.3 mi
- 2/10Alger Middle SchoolGrades: 6-8Distance: 2 mi
- 2/10Ottawa Hills High SchoolGrades: 9-12Distance: 2 mi

Get pre-qualified for a loan
At Zillow Home Loans, we can pre-qualify you in as little as 5 minutes with no impact to your credit score.An equal housing lender. NMLS #10287.
Sell for more on Zillow
Get a free Zillow Showcase℠ listing and you could sell for .
$384,600
2% more+ $7,692
With Zillow Showcase(estimated)
$392,292