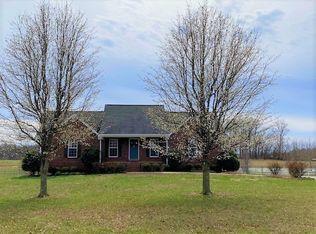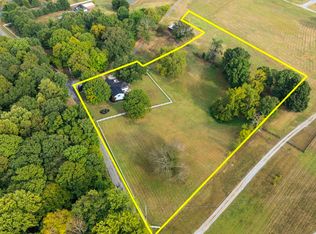Closed
$734,900
3659 Catholic Church Rd, Cedar Hill, TN 37032
4beds
4,300sqft
Single Family Residence, Residential
Built in 2002
5.12 Acres Lot
$871,900 Zestimate®
$171/sqft
$4,507 Estimated rent
Home value
$871,900
$802,000 - $950,000
$4,507/mo
Zestimate® history
Loading...
Owner options
Explore your selling options
What's special
**PRICE IMPROVEMENT****SELLER IS OFFERING $10,000 CREDIT FOR BUYER TO USE TOWARD CLOSING COSTS, RATE BUY DOWN OR UPDATES**This home is a dream come true for any one looking for a place for horses or other animals. Easy access to I-24. It sits on 5+ acres with 2 stall barn. The Master bedroom is <on the main floor . It features large walk in closet. The master bath has separate shower and tub and double vanities. Two additional bedrooms upstairs, full bath and large bonus room. The ground level is a full apartment with separate entrance. The sport pool is 3 feet deep on each end and 5 feet in the middle. Plenty of storage space in 30x40 detached garage. This home has something for everyone!!
Zillow last checked: 8 hours ago
Listing updated: December 18, 2023 at 02:05pm
Listing Provided by:
Rita Prowse 615-418-8434,
G. S. Moore & Son,
Jim Moore 615-384-5506,
G. S. Moore & Son
Bought with:
Martie Burnett, 295804
EXP Realty
Source: RealTracs MLS as distributed by MLS GRID,MLS#: 2554032
Facts & features
Interior
Bedrooms & bathrooms
- Bedrooms: 4
- Bathrooms: 4
- Full bathrooms: 3
- 1/2 bathrooms: 1
- Main level bedrooms: 1
Bedroom 1
- Features: Full Bath
- Level: Full Bath
- Area: 192 Square Feet
- Dimensions: 16x12
Bedroom 2
- Area: 156 Square Feet
- Dimensions: 13x12
Bedroom 3
- Area: 120 Square Feet
- Dimensions: 12x10
Bedroom 4
- Area: 204 Square Feet
- Dimensions: 17x12
Bonus room
- Features: Second Floor
- Level: Second Floor
- Area: 304 Square Feet
- Dimensions: 19x16
Dining room
- Features: Formal
- Level: Formal
- Area: 96 Square Feet
- Dimensions: 12x8
Kitchen
- Features: Eat-in Kitchen
- Level: Eat-in Kitchen
Living room
- Area: 289 Square Feet
- Dimensions: 17x17
Heating
- Central, Electric
Cooling
- Central Air, Electric
Appliances
- Included: Dishwasher, Microwave, Refrigerator, Double Oven, Electric Oven, Cooktop
Features
- Flooring: Carpet, Wood, Slate
- Basement: Apartment
- Number of fireplaces: 1
- Fireplace features: Gas
Interior area
- Total structure area: 4,300
- Total interior livable area: 4,300 sqft
- Finished area above ground: 4,300
Property
Parking
- Total spaces: 2
- Parking features: Detached
- Garage spaces: 2
Features
- Levels: One
- Stories: 2
- Patio & porch: Porch, Covered, Deck
- Has private pool: Yes
- Pool features: In Ground
- Fencing: Back Yard
- Waterfront features: Pond
Lot
- Size: 5.12 Acres
Details
- Parcel number: 089 14200 000
- Special conditions: Standard
Construction
Type & style
- Home type: SingleFamily
- Property subtype: Single Family Residence, Residential
Materials
- Brick
- Roof: Shingle
Condition
- New construction: No
- Year built: 2002
Utilities & green energy
- Sewer: Septic Tank
- Water: Public
- Utilities for property: Electricity Available, Water Available
Community & neighborhood
Location
- Region: Cedar Hill
- Subdivision: -
Price history
| Date | Event | Price |
|---|---|---|
| 12/18/2023 | Sold | $734,900$171/sqft |
Source: | ||
| 12/1/2023 | Contingent | $734,900$171/sqft |
Source: | ||
| 11/30/2023 | Price change | $734,900-5.2%$171/sqft |
Source: | ||
| 11/13/2023 | Price change | $774,900-3.1%$180/sqft |
Source: | ||
| 10/28/2023 | Price change | $799,900-2.4%$186/sqft |
Source: | ||
Public tax history
| Year | Property taxes | Tax assessment |
|---|---|---|
| 2025 | $3,540 | $196,650 |
| 2024 | $3,540 | $196,650 |
| 2023 | $3,540 +33.7% | $196,650 +91.3% |
Find assessor info on the county website
Neighborhood: 37032
Nearby schools
GreatSchools rating
- 7/10Coopertown Elementary SchoolGrades: PK-5Distance: 3.1 mi
- 3/10Coopertown Middle SchoolGrades: 6-8Distance: 3 mi
- 3/10Springfield High SchoolGrades: 9-12Distance: 7.5 mi
Schools provided by the listing agent
- Elementary: Coopertown Elementary
- Middle: Coopertown Middle School
- High: Springfield High School
Source: RealTracs MLS as distributed by MLS GRID. This data may not be complete. We recommend contacting the local school district to confirm school assignments for this home.
Get a cash offer in 3 minutes
Find out how much your home could sell for in as little as 3 minutes with a no-obligation cash offer.
Estimated market value$871,900
Get a cash offer in 3 minutes
Find out how much your home could sell for in as little as 3 minutes with a no-obligation cash offer.
Estimated market value
$871,900

