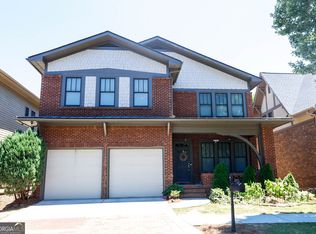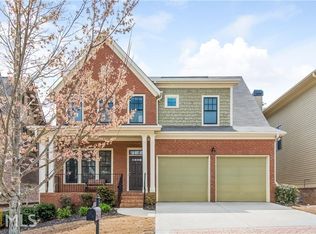OPEN HOUSE SATURDAY AUGUST 21ST - CALL LISTING AGENT ERIN BUCKALEW AT (678) 780-0038 FOR MORE INFORMATION There is no shortage of space in this well-maintained, move-in ready 3-sided brick home. Beautiful hardwoods on main level. Kitchen w/ huge island & stainless steel appliances opens to the spacious keeping room w/fireplace. Great room has built in bookcases on each side of additional fireplace. Generous master suite w/ recently updated luxurious master bath (July 2019). Three additional bedrooms upstairs, each w/ access directly into a bathroom. Full unfinished Basement w/ high ceilings walks out to level fenced yard. Enjoy privacy on your semi-covered deck w/ pergola or covered patio below. Award Winning Peachtree Ridge Schools. HOA dues include cutting the lawn. New garage door motors. Seller is offering 1 year America's Preferred Home Warranty.
This property is off market, which means it's not currently listed for sale or rent on Zillow. This may be different from what's available on other websites or public sources.

