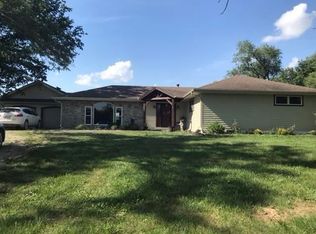Sold
Price Unknown
3658 Vinyard Rd, Bates City, MO 64011
2beds
1,007sqft
Single Family Residence
Built in ----
0.62 Acres Lot
$228,700 Zestimate®
$--/sqft
$1,140 Estimated rent
Home value
$228,700
Estimated sales range
Not available
$1,140/mo
Zestimate® history
Loading...
Owner options
Explore your selling options
What's special
This well loved home is move in ready for it's new family! Enjoy sitting on the deck and relaxing. Beautiful hardwood floors, new carpet and freshly painted throughout. Kitchen has birch cabinets to the ceiling with a pantry with pull out shelves. Bay window in living room where you can look out and see wildlife. All appliances in kitchen stay including refrigerator. Washer and dryer in lower level also stay. Bonus room in basement has carpet and can be used as a non-conforming bedroom. Garage was converted into a workshop and has woodworking bench and wooden shelves.
Zillow last checked: 8 hours ago
Listing updated: August 23, 2024 at 08:27am
Listing Provided by:
Tracy Keene 816-888-9067,
United Real Estate Kansas City
Bought with:
Kelsey Wilgers, 2021003928
Optimum Realty Group LLC
Source: Heartland MLS as distributed by MLS GRID,MLS#: 2500624
Facts & features
Interior
Bedrooms & bathrooms
- Bedrooms: 2
- Bathrooms: 1
- Full bathrooms: 1
Bedroom 1
- Features: All Carpet, Ceiling Fan(s)
- Level: Main
- Dimensions: 11 x 10
Bedroom 2
- Features: All Carpet, Ceiling Fan(s)
- Level: Main
- Dimensions: 11 x 9
Bathroom 1
- Features: Linoleum, Shower Only
- Level: Main
- Dimensions: 7 x 6
Bonus room
- Features: All Carpet
- Level: Lower
- Dimensions: 13 x 11
Dining room
- Level: Main
- Dimensions: 11 x 8
Kitchen
- Features: Linoleum, Pantry
- Level: Main
- Dimensions: 11 x 8
Living room
- Features: Built-in Features, Ceiling Fan(s), Wood Floor
- Level: Main
- Dimensions: 11 x 13
Heating
- Electric
Cooling
- Heat Pump
Appliances
- Included: Dishwasher, Dryer, Microwave, Refrigerator, Built-In Electric Oven, Washer
- Laundry: Lower Level
Features
- Flooring: Carpet, Vinyl, Wood
- Basement: Interior Entry,Partial
- Has fireplace: No
Interior area
- Total structure area: 1,007
- Total interior livable area: 1,007 sqft
- Finished area above ground: 864
- Finished area below ground: 143
Property
Parking
- Parking features: Off Street
Features
- Patio & porch: Deck, Patio
Lot
- Size: 0.62 Acres
Details
- Additional structures: Shed(s)
- Parcel number: 233.0070000004.000
Construction
Type & style
- Home type: SingleFamily
- Architectural style: Traditional
- Property subtype: Single Family Residence
Materials
- Wood Siding
- Roof: Composition,Other
Utilities & green energy
- Sewer: Septic Tank
- Water: Public
Community & neighborhood
Location
- Region: Bates City
- Subdivision: None
HOA & financial
HOA
- Has HOA: No
Other
Other facts
- Listing terms: Cash,Conventional,FHA,USDA Loan,VA Loan
- Ownership: Private
- Road surface type: Gravel
Price history
| Date | Event | Price |
|---|---|---|
| 8/23/2024 | Sold | -- |
Source: | ||
| 7/26/2024 | Contingent | $225,000$223/sqft |
Source: | ||
| 7/22/2024 | Listed for sale | $225,000$223/sqft |
Source: | ||
Public tax history
| Year | Property taxes | Tax assessment |
|---|---|---|
| 2025 | $1,191 +12.5% | $17,271 +14% |
| 2024 | $1,059 -0.4% | $15,149 |
| 2023 | $1,063 | $15,149 |
Find assessor info on the county website
Neighborhood: 64011
Nearby schools
GreatSchools rating
- 3/10Odessa Upper Elementary SchoolGrades: 3-5Distance: 3.7 mi
- 4/10Odessa Middle SchoolGrades: 6-8Distance: 4.4 mi
- 5/10Odessa High SchoolGrades: 9-12Distance: 4.6 mi
Get a cash offer in 3 minutes
Find out how much your home could sell for in as little as 3 minutes with a no-obligation cash offer.
Estimated market value$228,700
Get a cash offer in 3 minutes
Find out how much your home could sell for in as little as 3 minutes with a no-obligation cash offer.
Estimated market value
$228,700
