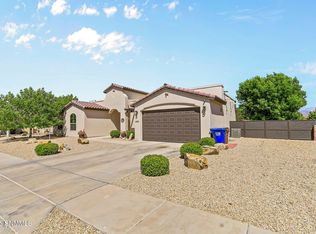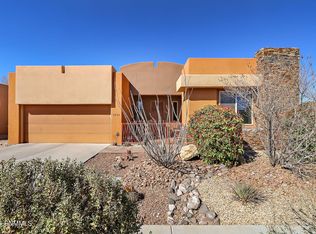Discover the perfect blend of contemporary design and thoughtful upkeep in this impeccably maintained, one-owner home. Offering 4 spacious bedrooms and 2 well-appointed baths, this residence features an inviting open floor plan ideal for both comfortable living and effortless entertaining.Step inside to enjoy abundant natural light, clean modern lines, and flexible living spaces that adapt easily to your lifestyle. The kitchen, dining, and living areas flow seamlessly together, creating a warm and welcoming atmosphere.The backyard is designed to make the most of its beautiful mountain views, offering a comfortable place to unwind or entertain. An elevated viewing deck provides a great vantage point to take in the scenery, while the covered patio offers shaded outdoor living space for everyday use. A gently flowing water feature adds a pleasant, natural touch, creating a backyard that feels inviting, usable, and nicely connected to the surrounding landscape.
For sale
$439,900
3658 San Clemente Ave, Las Cruces, NM 88012
4beds
2,129sqft
Est.:
Single Family Residence, Residential
Built in 2015
8,276.4 Square Feet Lot
$-- Zestimate®
$207/sqft
$-- HOA
What's special
Beautiful mountain viewsClean modern linesGently flowing water featureInviting open floor planCovered patioFlexible living spacesElevated viewing deck
- 23 days |
- 507 |
- 26 |
Likely to sell faster than
Zillow last checked: 8 hours ago
Listing updated: November 17, 2025 at 05:07am
Listed by:
Debra Cowan 575-635-1597,
Cowan & Associates Realtors, 505-271-8364
Source: SNMMLS,MLS#: 2503596
Tour with a local agent
Facts & features
Interior
Bedrooms & bathrooms
- Bedrooms: 4
- Bathrooms: 2
- Full bathrooms: 2
Primary bedroom
- Description: 2 Walk-In-Closets
Primary bathroom
- Description: Double Sinks,Garden Tub,Shower Stall,Jetted Tub
Dining room
- Features: Blinds, Kitchen Combo, Tile
Kitchen
- Features: Breakfast Bar, Refrigerator, Skylight(s), Granite Counters, Gas Range, Garbage Disposal, Built-in Dishwasher, Tile Floor
Living room
- Features: Blinds, Tile, Fireplace, Cth/Vaulted Ceiling, Ceiling Fan
Heating
- Natural Gas Available, Forced Air
Cooling
- Central Air
Appliances
- Laundry: Utility Room
Features
- Open Floorplan, Energy Star
- Flooring: Flooring Foundation: Slab
- Windows: Double Pane Windows, Vinyl Windows, Low Emissivity Windowsmissivity Windows
- Number of fireplaces: 1
Interior area
- Total structure area: 2,129
- Total interior livable area: 2,129 sqft
Property
Parking
- Total spaces: 2
- Parking features: Garage Door Opener
- Garage spaces: 2
Features
- Levels: One
- Stories: 1
- Patio & porch: Covered
- Fencing: Rock
- Has view: Yes
Lot
- Size: 8,276.4 Square Feet
- Dimensions: 0 to .24 AC
- Features: Landscaping: Rocks, Landscaping: Planters, Landscaping: Water Feature And Stamped Patio, Amenities: View Mountains
Details
- Parcel number: 4009129099512
Construction
Type & style
- Home type: SingleFamily
- Architectural style: Contemporary
- Property subtype: Single Family Residence, Residential
Materials
- Stucco
- Roof: Shingle
Condition
- New construction: No
- Year built: 2015
Details
- Builder name: Flair Homes
Utilities & green energy
- Sewer: Public Sewer
- Water: Public
- Utilities for property: City Gas, El Paso Electric
Community & HOA
Community
- Subdivision: Metro Verde
HOA
- Has HOA: No
Location
- Region: Las Cruces
Financial & listing details
- Price per square foot: $207/sqft
- Tax assessed value: $270,121
- Annual tax amount: $2,743
- Date on market: 11/17/2025
- Electric utility on property: Yes
Estimated market value
Not available
Estimated sales range
Not available
Not available
Price history
Price history
| Date | Event | Price |
|---|---|---|
| 11/17/2025 | Listed for sale | $439,900$207/sqft |
Source: SNMMLS #2503596 Report a problem | ||
| 11/7/2025 | Listing removed | $439,900$207/sqft |
Source: SNMMLS #2500833 Report a problem | ||
| 10/9/2025 | Price change | $439,900+0.2%$207/sqft |
Source: SNMMLS #2500833 Report a problem | ||
| 10/1/2025 | Price change | $439,000-2.2%$206/sqft |
Source: SNMMLS #2500833 Report a problem | ||
| 6/6/2025 | Price change | $449,000-4.4%$211/sqft |
Source: SNMMLS #2500833 Report a problem | ||
Public tax history
Public tax history
| Year | Property taxes | Tax assessment |
|---|---|---|
| 2024 | $2,743 +1.4% | $90,040 +3% |
| 2023 | $2,704 +1.6% | $87,418 +3% |
| 2022 | $2,662 +3.4% | $84,872 +3% |
Find assessor info on the county website
BuyAbility℠ payment
Est. payment
$2,537/mo
Principal & interest
$2156
Property taxes
$227
Home insurance
$154
Climate risks
Neighborhood: 88012
Nearby schools
GreatSchools rating
- 6/10Monte Vista Elementary SchoolGrades: PK-5Distance: 1.3 mi
- 5/10Mesa Middle SchoolGrades: 6-8Distance: 2 mi
- 6/10Onate High SchoolGrades: 9-12Distance: 2 mi
- Loading
- Loading




