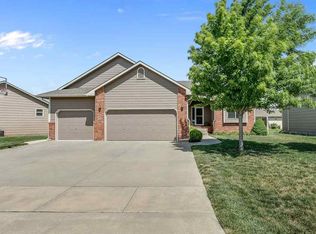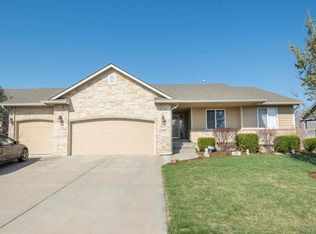This stunning home features a unique floor plan that maximizes the open living areas - you have to see this one! The main floor is spacious with vaulted ceilings and great natural light throughout the living, dining and kitchen area. The living room includes a built-in media center and great space for the whole family to be together and is also open to the kitchen and dining area. The well-designed kitchen provides impressive cabinet and counter space, a huge eating bar, walk-in pantry, under cabinet lighting, and beautiful flooring. The main floor laundry room is a separate room just off the kitchen. The dining room also has great space and includes a patio door to the deck - perfect for the grilling season ahead! The en suite is an inviting retreat with a large master bedroom, walk-in closet, and a master bathroom that includes a double sink vanity, whirlpool tub and separate shower. The main floor also includes two additional bedrooms and another bathroom with tub/shower. The appealing openness continues in the full finished basement with a huge open family room with amazing space for media, including a beautiful gas fireplace and stylish wet bar with front and back bar cabinets and undercounter lighting. The viewout basement also features a large bedroom and a a third bathroom with granite countertop vanity and tile floor. The exterior has more upgrades, including an awesome covered and uncovered deck area with Timbertech decking, sprinkler system and irrigation well, upgraded fence and a great north-facing backyard. Additional features include: newer interior paint (2015); custom blinds; newer hot water heater; and security system. Fantastic indoor and outdoor living in this beautiful home, and the neighborhood pool is within a short walking distance - so perfect to enjoy with family and friends!
This property is off market, which means it's not currently listed for sale or rent on Zillow. This may be different from what's available on other websites or public sources.


