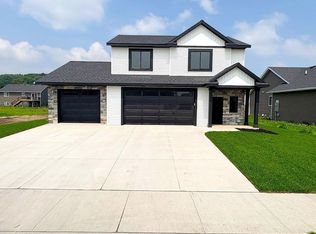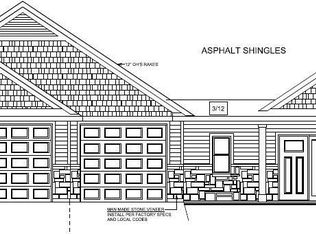Closed
$494,000
3658 18th St SE, Rochester, MN 55904
4beds
2,796sqft
Single Family Residence
Built in 2024
10,018.8 Square Feet Lot
$505,000 Zestimate®
$177/sqft
$3,018 Estimated rent
Home value
$505,000
$460,000 - $550,000
$3,018/mo
Zestimate® history
Loading...
Owner options
Explore your selling options
What's special
Brand new split entry home featuring 4 spacious bedrooms including a large primary en-suite with walk in shower and walk in closet, with a total of 3 bathrooms. This home offers ample space for all your needs. Enjoy the convenience and style of an open floor plan, perfect for entertaining or spending quality time with friends or family. Enjoy the convenience of a 3-car garage, you'll have plenty of space for vehicles, storage, and hobbies. Don't miss out on this stunning new construction home!
Zillow last checked: 8 hours ago
Listing updated: May 16, 2025 at 01:57pm
Listed by:
Randy Reynolds 507-254-4029,
Elcor Realty of Rochester Inc.
Bought with:
Michelle Kalina
Lakes Sotheby's International Realty
Source: NorthstarMLS as distributed by MLS GRID,MLS#: 6605126
Facts & features
Interior
Bedrooms & bathrooms
- Bedrooms: 4
- Bathrooms: 3
- Full bathrooms: 2
- 3/4 bathrooms: 1
Bedroom 1
- Level: Main
Bedroom 2
- Level: Main
Bedroom 3
- Level: Lower
Bedroom 4
- Level: Lower
Primary bathroom
- Level: Main
Bathroom
- Level: Lower
Dining room
- Level: Main
Family room
- Level: Lower
Kitchen
- Level: Main
Laundry
- Level: Lower
Living room
- Level: Main
Heating
- Forced Air
Cooling
- Central Air
Appliances
- Included: Dishwasher, Disposal, Gas Water Heater, Microwave, Range, Refrigerator
Features
- Basement: Full
- Has fireplace: No
Interior area
- Total structure area: 2,796
- Total interior livable area: 2,796 sqft
- Finished area above ground: 1,412
- Finished area below ground: 1,184
Property
Parking
- Total spaces: 3
- Parking features: Attached
- Attached garage spaces: 3
Accessibility
- Accessibility features: None
Features
- Levels: Multi/Split
Lot
- Size: 10,018 sqft
- Dimensions: 79 x 141 x 76 x 124
Details
- Foundation area: 1384
- Parcel number: 630843086984
- Zoning description: Residential-Single Family
Construction
Type & style
- Home type: SingleFamily
- Property subtype: Single Family Residence
Materials
- Vinyl Siding, Block
Condition
- Age of Property: 1
- New construction: Yes
- Year built: 2024
Details
- Builder name: KEVIN BERGE BUILDERS LLC
Utilities & green energy
- Gas: Electric
- Sewer: City Sewer/Connected
- Water: City Water/Connected
Community & neighborhood
Location
- Region: Rochester
- Subdivision: Creekview Meadows
HOA & financial
HOA
- Has HOA: No
Other
Other facts
- Available date: 01/20/2025
Price history
| Date | Event | Price |
|---|---|---|
| 5/16/2025 | Sold | $494,000-1.2%$177/sqft |
Source: | ||
| 4/24/2025 | Pending sale | $499,900$179/sqft |
Source: | ||
| 9/19/2024 | Listed for sale | $499,900$179/sqft |
Source: | ||
Public tax history
Tax history is unavailable.
Neighborhood: 55904
Nearby schools
GreatSchools rating
- 5/10Pinewood Elementary SchoolGrades: PK-5Distance: 1.6 mi
- 4/10Willow Creek Middle SchoolGrades: 6-8Distance: 1.9 mi
- 9/10Mayo Senior High SchoolGrades: 8-12Distance: 2 mi
Schools provided by the listing agent
- Elementary: Pinewood
- Middle: Willow Creek
- High: Mayo
Source: NorthstarMLS as distributed by MLS GRID. This data may not be complete. We recommend contacting the local school district to confirm school assignments for this home.
Get a cash offer in 3 minutes
Find out how much your home could sell for in as little as 3 minutes with a no-obligation cash offer.
Estimated market value$505,000
Get a cash offer in 3 minutes
Find out how much your home could sell for in as little as 3 minutes with a no-obligation cash offer.
Estimated market value
$505,000

