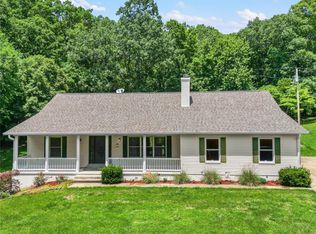Terrific home at an unbelievable price and so cute! It went under contract in 1 day, and is back on the market THRU NO FAULT OF SELLER. This beautiful home on 2-1/2 acres has 4 bedrooms and 3 full baths. It offers privacy w/a neighborhood feeling. It has lots of space and many updates. The family room and dining room are perfect for family gatherings, and the Master Bedroom Suite is to die for, w/2 new sinks, huge glass walk-in shower, w/custom tile and a spa tub, all behind frosted glass door. New hardwood flooring throughout the first floor, new a/c in '16. Other updates include granite counter tops and custom backsplash in '15, upgraded lighting and a wood accent remote ceiling fan new in '17. There's a main floor laundry , and just wait until you see the COMPLETELY finished lower level w/bedroom area, full bath, separate family room, bar w/ French doors that walk out to a custom fire pit. Call me for a visit today.
This property is off market, which means it's not currently listed for sale or rent on Zillow. This may be different from what's available on other websites or public sources.
