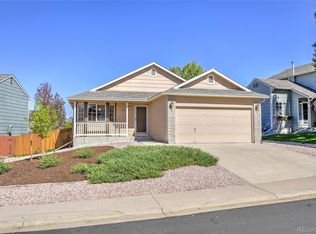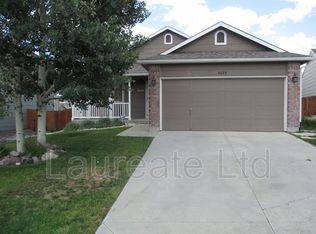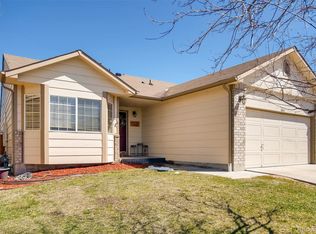Sold for $560,000 on 03/15/24
$560,000
3657 Rawhide Circle, Castle Rock, CO 80104
3beds
1,724sqft
Single Family Residence
Built in 2001
5,271 Square Feet Lot
$533,000 Zestimate®
$325/sqft
$2,743 Estimated rent
Home value
$533,000
$506,000 - $560,000
$2,743/mo
Zestimate® history
Loading...
Owner options
Explore your selling options
What's special
Nestled in the picturesque Castle Rock, this Metzler Ranch inviting 3-bedroom, 2.5-bath home offers the perfect blend of modern comfort & timeless elegance. Boasting a 2-car garage & a host of recent renovations, this residence is a true haven for those seeking both style & functionality.
The open floor plan creates a seamless flow throughout the main living spaces, enhancing the sense of spaciousness & connectivity. Recently remodeled, the home features a gorgeous color palette that complements the abundance of natural light filtering through the windows.
Step inside to discover new flooring that not only adds a touch of luxury but also ensures easy maintenance. The interior has been freshly painted, exuding a sense of crispness & modernity. The bathrooms have undergone a complete transformation, now showcasing contemporary fixtures & finishes that elevate the overall aesthetic.
The gorgeous plantation shutters enhance privacy and contribute to the overall sophistication of each room. The attention to detail throughout reflects the thoughtful approach taken in the remodeling process.
Beyond its impressive interiors, this home is perfectly situated to enjoy the best that Castle Rock has to offer. The local dining scene and shopping options are second to none.
Commuting is a breeze with convenient access to I-25, offering an easy commute to both Denver & Colorado Springs.
As you step outside, appreciate the serenity of Metzler Ranch & the surrounding natural beauty. The neighborhood is known for its friendly atmosphere & well-maintained streets. Enjoy the charm of a close-knit community while still relishing the privacy of your own retreat backing to a green belt.
In summary, this Metzler Ranch residence is more than just a house; it's a meticulously remodeled home designed to elevate your lifestyle. With its stylish interior, convenient location, & thoughtful upgrades, this property invites you to experience the best of Castle Rock living. Welcome home!
Zillow last checked: 8 hours ago
Listing updated: October 01, 2024 at 10:57am
Listed by:
Liesja Antieri 303-917-6724 lantieri@livsothebysrealty.com,
LIV Sotheby's International Realty
Bought with:
Jennifer Justus, 100089344
RE/MAX Alliance
Source: REcolorado,MLS#: 5469876
Facts & features
Interior
Bedrooms & bathrooms
- Bedrooms: 3
- Bathrooms: 3
- Full bathrooms: 2
- 1/2 bathrooms: 1
- Main level bathrooms: 1
Primary bedroom
- Description: Vaulted Ceilings, Walk In Closet, Ensuite
- Level: Upper
- Area: 165 Square Feet
- Dimensions: 15 x 11
Bedroom
- Description: View To The Front
- Level: Upper
- Area: 130 Square Feet
- Dimensions: 13 x 10
Bedroom
- Description: View To The Front
- Level: Upper
- Area: 90 Square Feet
- Dimensions: 10 x 9
Primary bathroom
- Description: Gorgeous New Remodel
- Level: Upper
Bathroom
- Description: Beautifully Remodeled
- Level: Upper
Bathroom
- Description: Beautifully Remodeled
- Level: Main
Great room
- Description: Huge Open Concept Living Area
- Level: Main
- Area: 247 Square Feet
- Dimensions: 19 x 13
Kitchen
- Description: Breakfast Bar, New Cabs And Counters
- Level: Main
- Area: 108 Square Feet
- Dimensions: 12 x 9
Laundry
- Description: Convenient 2nd Floor Laundry
- Level: Upper
Heating
- Forced Air
Cooling
- Central Air
Appliances
- Included: Cooktop, Dishwasher, Disposal, Dryer, Microwave, Oven, Refrigerator, Self Cleaning Oven, Washer
- Laundry: In Unit
Features
- Ceiling Fan(s), High Ceilings, High Speed Internet, Kitchen Island, Laminate Counters, Open Floorplan, Pantry, Primary Suite, Smoke Free, Vaulted Ceiling(s), Walk-In Closet(s)
- Flooring: Carpet, Laminate, Tile
- Windows: Double Pane Windows, Window Treatments
- Basement: Bath/Stubbed,Crawl Space,Daylight,Partial,Unfinished
Interior area
- Total structure area: 1,724
- Total interior livable area: 1,724 sqft
- Finished area above ground: 1,426
- Finished area below ground: 0
Property
Parking
- Total spaces: 2
- Parking features: Concrete, Lighted
- Attached garage spaces: 2
Features
- Levels: Two
- Stories: 2
- Patio & porch: Patio
- Exterior features: Private Yard
- Fencing: Partial
Lot
- Size: 5,271 sqft
- Features: Greenbelt, Landscaped, Sprinklers In Front, Sprinklers In Rear
Details
- Parcel number: R0411540
- Special conditions: Standard
Construction
Type & style
- Home type: SingleFamily
- Architectural style: Mountain Contemporary
- Property subtype: Single Family Residence
Materials
- Frame, Wood Siding
- Foundation: Slab
- Roof: Composition
Condition
- Updated/Remodeled
- Year built: 2001
Utilities & green energy
- Electric: 110V, 220 Volts
- Sewer: Public Sewer
- Water: Public
- Utilities for property: Cable Available, Electricity Connected, Internet Access (Wired), Natural Gas Connected, Phone Connected
Community & neighborhood
Security
- Security features: Carbon Monoxide Detector(s), Smoke Detector(s)
Location
- Region: Castle Rock
- Subdivision: Metzler Ranch
HOA & financial
HOA
- Has HOA: Yes
- HOA fee: $475 annually
- Services included: Recycling, Trash
- Association name: Metzler Ranch
- Association phone: 303-745-2220
Other
Other facts
- Listing terms: Cash,Conventional,FHA,VA Loan
- Ownership: Individual
- Road surface type: Paved
Price history
| Date | Event | Price |
|---|---|---|
| 3/15/2024 | Sold | $560,000+1.8%$325/sqft |
Source: | ||
| 2/14/2024 | Pending sale | $550,000$319/sqft |
Source: | ||
| 2/9/2024 | Listed for sale | $550,000+52.8%$319/sqft |
Source: | ||
| 12/6/2021 | Listing removed | -- |
Source: Zillow Rental Manager | ||
| 12/3/2021 | Listed for rent | $2,400+6.7%$1/sqft |
Source: Zillow Rental Manager | ||
Public tax history
| Year | Property taxes | Tax assessment |
|---|---|---|
| 2024 | $2,331 +39.2% | $36,870 -0.9% |
| 2023 | $1,674 -4.2% | $37,220 +48.1% |
| 2022 | $1,748 | $25,130 -2.8% |
Find assessor info on the county website
Neighborhood: 80104
Nearby schools
GreatSchools rating
- 8/10Castle Rock Elementary SchoolGrades: PK-6Distance: 1.3 mi
- 5/10Mesa Middle SchoolGrades: 6-8Distance: 3.5 mi
- 7/10Douglas County High SchoolGrades: 9-12Distance: 0.7 mi
Schools provided by the listing agent
- Elementary: Castle Rock
- Middle: Mesa
- High: Douglas County
- District: Douglas RE-1
Source: REcolorado. This data may not be complete. We recommend contacting the local school district to confirm school assignments for this home.
Get a cash offer in 3 minutes
Find out how much your home could sell for in as little as 3 minutes with a no-obligation cash offer.
Estimated market value
$533,000
Get a cash offer in 3 minutes
Find out how much your home could sell for in as little as 3 minutes with a no-obligation cash offer.
Estimated market value
$533,000



