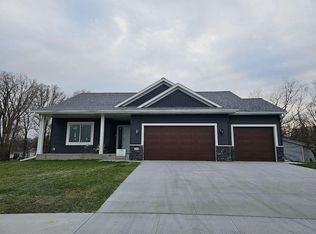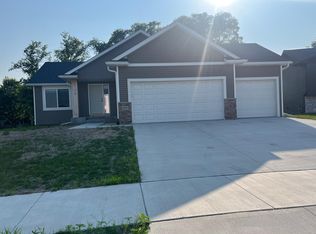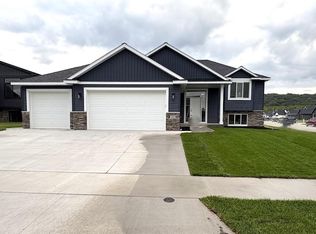Closed
$593,000
3657 Meadow Sage Ct SE, Rochester, MN 55904
4beds
2,896sqft
Single Family Residence
Built in 2025
0.32 Acres Lot
$599,900 Zestimate®
$205/sqft
$3,217 Estimated rent
Home value
$599,900
$552,000 - $654,000
$3,217/mo
Zestimate® history
Loading...
Owner options
Explore your selling options
What's special
This stunning new construction boasts 4 spacious bedrooms, and 3 bathrooms offering ample space and comfort for modern living. The primary en suite bedroom features a walk in closet and a bath with a walk in shower, dual sinks, and linen closet. The main floor features an open, light-filled design with high-end finishes throughout, ensuring a perfect blend of style and functionality. Covered area for future deck. The attached 3-car garage provides plenty of space for vehicles and extra storage, making this home as practical as it is beautiful.
Zillow last checked: 8 hours ago
Listing updated: June 16, 2025 at 08:10am
Listed by:
Randy Reynolds 507-254-4029,
Elcor Realty of Rochester Inc.
Bought with:
Gregg M Murray
eXp Realty
Source: NorthstarMLS as distributed by MLS GRID,MLS#: 6687669
Facts & features
Interior
Bedrooms & bathrooms
- Bedrooms: 4
- Bathrooms: 3
- Full bathrooms: 1
- 3/4 bathrooms: 2
Bedroom 1
- Level: Main
- Area: 210 Square Feet
- Dimensions: 14x15
Bedroom 2
- Level: Main
- Area: 120 Square Feet
- Dimensions: 10x12
Bedroom 3
- Level: Lower
- Area: 156 Square Feet
- Dimensions: 13x12
Bedroom 4
- Level: Lower
- Area: 168 Square Feet
- Dimensions: 14x12
Primary bathroom
- Level: Main
- Area: 224 Square Feet
- Dimensions: 16x14
Dining room
- Level: Main
- Area: 130 Square Feet
- Dimensions: 13x10
Kitchen
- Level: Main
- Area: 195 Square Feet
- Dimensions: 13x15
Laundry
- Level: Main
Living room
- Level: Main
- Area: 225 Square Feet
- Dimensions: 15x15
Heating
- Forced Air
Cooling
- Central Air
Appliances
- Included: Dishwasher, Disposal, Gas Water Heater, Microwave, Range, Refrigerator, Stainless Steel Appliance(s), Water Softener Owned
Features
- Basement: Daylight,8 ft+ Pour,Finished,Walk-Out Access
- Has fireplace: No
Interior area
- Total structure area: 2,896
- Total interior livable area: 2,896 sqft
- Finished area above ground: 1,448
- Finished area below ground: 1,348
Property
Parking
- Total spaces: 3
- Parking features: Attached, Concrete
- Attached garage spaces: 3
Accessibility
- Accessibility features: None
Features
- Levels: One
- Stories: 1
- Patio & porch: Covered, Porch
Lot
- Size: 0.32 Acres
- Dimensions: 43 x 14 x 133 x 137 x 185
Details
- Foundation area: 1448
- Parcel number: 630843086968
- Zoning description: Residential-Single Family
Construction
Type & style
- Home type: SingleFamily
- Property subtype: Single Family Residence
Materials
- Aluminum Siding, Block
Condition
- Age of Property: 0
- New construction: Yes
- Year built: 2025
Details
- Builder name: KEVIN BERGE BUILDERS LLC
Utilities & green energy
- Electric: Circuit Breakers, 200+ Amp Service
- Gas: Natural Gas
- Sewer: City Sewer/Connected
- Water: City Water/Connected
Community & neighborhood
Location
- Region: Rochester
- Subdivision: Creekview Meadows
HOA & financial
HOA
- Has HOA: No
Price history
| Date | Event | Price |
|---|---|---|
| 6/13/2025 | Sold | $593,000+5.9%$205/sqft |
Source: | ||
| 5/2/2025 | Pending sale | $559,900$193/sqft |
Source: | ||
| 3/19/2025 | Listed for sale | $559,900$193/sqft |
Source: | ||
Public tax history
| Year | Property taxes | Tax assessment |
|---|---|---|
| 2024 | $1,026 | $67,000 |
| 2023 | -- | $67,000 |
Find assessor info on the county website
Neighborhood: 55904
Nearby schools
GreatSchools rating
- 5/10Pinewood Elementary SchoolGrades: PK-5Distance: 1.6 mi
- 4/10Willow Creek Middle SchoolGrades: 6-8Distance: 1.8 mi
- 9/10Mayo Senior High SchoolGrades: 8-12Distance: 2 mi
Schools provided by the listing agent
- Elementary: Pinewood
- Middle: Willow Creek
- High: Mayo
Source: NorthstarMLS as distributed by MLS GRID. This data may not be complete. We recommend contacting the local school district to confirm school assignments for this home.
Get a cash offer in 3 minutes
Find out how much your home could sell for in as little as 3 minutes with a no-obligation cash offer.
Estimated market value
$599,900
Get a cash offer in 3 minutes
Find out how much your home could sell for in as little as 3 minutes with a no-obligation cash offer.
Estimated market value
$599,900


