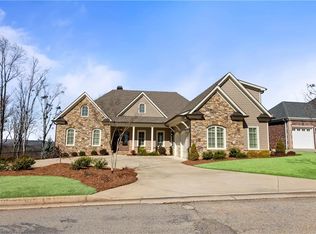Listed By: - Potential Short Sale. ENJOY LUXURY LAKE LIVING WITH GORGEOUS LONG RANGE LAKE AND MOUNTAIN VIEWS! This custom built home features all brick construction, 6 bedroom & 5 1/2 baths, views from every room, and three finished levels. Features include tall ceilings & hardwood floors on all three levels, luxury kitchen open to the great room, in-law suite with second kitchen, sunroom, screened porch and covered patio. Handicap features throughout plus an elevator. Boat slip option available for purchase through Harbour Point. 01/05/17
This property is off market, which means it's not currently listed for sale or rent on Zillow. This may be different from what's available on other websites or public sources.
