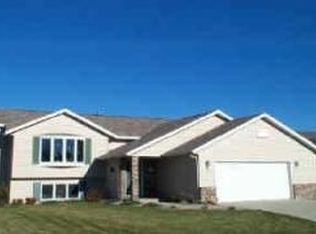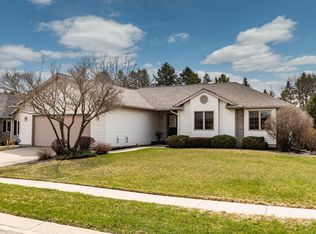Closed
$379,900
3657 Ironwood Ct SW, Rochester, MN 55902
4beds
2,042sqft
Single Family Residence
Built in 2000
8,276.4 Square Feet Lot
$397,600 Zestimate®
$186/sqft
$2,337 Estimated rent
Home value
$397,600
$362,000 - $437,000
$2,337/mo
Zestimate® history
Loading...
Owner options
Explore your selling options
What's special
Fantastic SW Location! Charming, Move-in ready, 4-bed, 2-bath home in the desirable Bamber Ridge Subdivision, just across from Hart Farm, offers over 40k of updates and a welcoming atmosphere. Step into an open and inviting entryway with vaulted ceilings that seamlessly connect the Kitchen, Dining, and Living rooms. The home boasts several recent updates, including new windows (2024), a new furnace, and a new A/C unit (both in 2024). You'll also appreciate the fresh, new flooring throughout. The backyard is a private retreat featuring an above-ground pool area (not set up this summer but ready for future enjoyment), a fenced-in yard, and a spacious two-tier deck, perfect for outdoor gatherings and relaxation. Additionally, the oversized 3-car garage provides ample storage and convenience. This home truly has it all! Don’t miss out-schedule your showing today!
Zillow last checked: 8 hours ago
Listing updated: December 02, 2025 at 11:19pm
Listed by:
Kathy J. Johnson 507-271-4143,
Edina Realty, Inc.
Bought with:
Kris and Arlyn Nelson
Edina Realty, Inc.
Nelson Realty Team
Source: NorthstarMLS as distributed by MLS GRID,MLS#: 6597436
Facts & features
Interior
Bedrooms & bathrooms
- Bedrooms: 4
- Bathrooms: 2
- Full bathrooms: 2
Bedroom 1
- Level: Main
- Area: 140 Square Feet
- Dimensions: 14x10
Bedroom 2
- Level: Main
- Area: 130 Square Feet
- Dimensions: 13x10
Bedroom 3
- Level: Lower
- Area: 336 Square Feet
- Dimensions: 24x14
Bedroom 4
- Level: Lower
- Area: 132 Square Feet
- Dimensions: 12x11
Bathroom
- Level: Main
- Area: 45 Square Feet
- Dimensions: 9x5
Bathroom
- Level: Lower
- Area: 60 Square Feet
- Dimensions: 10x6
Dining room
- Level: Main
- Area: 90 Square Feet
- Dimensions: 10x9
Family room
- Level: Lower
- Area: 187 Square Feet
- Dimensions: 17x11
Foyer
- Level: Main
- Area: 36 Square Feet
- Dimensions: 6x6
Kitchen
- Level: Main
- Area: 110 Square Feet
- Dimensions: 11x10
Living room
- Level: Main
- Area: 196 Square Feet
- Dimensions: 14x14
Utility room
- Level: Lower
- Area: 66 Square Feet
- Dimensions: 11x6
Heating
- Forced Air
Cooling
- Central Air
Appliances
- Included: Dishwasher, Disposal, Dryer, Gas Water Heater, Microwave, Range, Refrigerator, Stainless Steel Appliance(s), Washer, Water Softener Owned
Features
- Basement: Block,Daylight,Finished,Full
- Has fireplace: No
Interior area
- Total structure area: 2,042
- Total interior livable area: 2,042 sqft
- Finished area above ground: 1,042
- Finished area below ground: 934
Property
Parking
- Total spaces: 3
- Parking features: Attached, Concrete, Garage Door Opener
- Attached garage spaces: 3
- Has uncovered spaces: Yes
Accessibility
- Accessibility features: None
Features
- Levels: Multi/Split
- Patio & porch: Deck
- Has private pool: Yes
- Pool features: Above Ground
- Fencing: Full,Wood
Lot
- Size: 8,276 sqft
- Dimensions: 70 x 120
- Features: Near Public Transit, Wooded
Details
- Foundation area: 1000
- Parcel number: 642242052346
- Zoning description: Residential-Single Family
Construction
Type & style
- Home type: SingleFamily
- Property subtype: Single Family Residence
Materials
- Brick/Stone, Vinyl Siding
- Roof: Age Over 8 Years
Condition
- Age of Property: 25
- New construction: No
- Year built: 2000
Utilities & green energy
- Electric: Power Company: Rochester Public Utilities
- Gas: Natural Gas
- Sewer: City Sewer/Connected
- Water: City Water/Connected
Community & neighborhood
Location
- Region: Rochester
- Subdivision: Bamber Ridge 4th Sub
HOA & financial
HOA
- Has HOA: No
Price history
| Date | Event | Price |
|---|---|---|
| 12/2/2024 | Sold | $379,900-2.6%$186/sqft |
Source: | ||
| 10/19/2024 | Pending sale | $389,900$191/sqft |
Source: | ||
| 9/5/2024 | Listed for sale | $389,900+122.9%$191/sqft |
Source: | ||
| 11/20/2013 | Listing removed | $174,900$86/sqft |
Source: RE/MAX Results #4048589 Report a problem | ||
| 10/29/2013 | Price change | $174,900-2.8%$86/sqft |
Source: RE/MAX Results #4048589 Report a problem | ||
Public tax history
| Year | Property taxes | Tax assessment |
|---|---|---|
| 2025 | $4,563 +11% | $349,500 +7.1% |
| 2024 | $4,110 | $326,300 |
| 2023 | -- | $326,300 +13.3% |
Find assessor info on the county website
Neighborhood: 55902
Nearby schools
GreatSchools rating
- 7/10Bamber Valley Elementary SchoolGrades: PK-5Distance: 1.8 mi
- 4/10Willow Creek Middle SchoolGrades: 6-8Distance: 2.5 mi
- 9/10Mayo Senior High SchoolGrades: 8-12Distance: 3.1 mi
Schools provided by the listing agent
- Elementary: Bamber Valley
- Middle: Willow Creek
- High: Mayo
Source: NorthstarMLS as distributed by MLS GRID. This data may not be complete. We recommend contacting the local school district to confirm school assignments for this home.
Get a cash offer in 3 minutes
Find out how much your home could sell for in as little as 3 minutes with a no-obligation cash offer.
Estimated market value$397,600
Get a cash offer in 3 minutes
Find out how much your home could sell for in as little as 3 minutes with a no-obligation cash offer.
Estimated market value
$397,600

