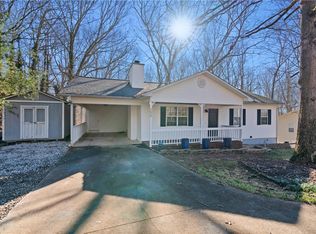Coming soon and going quickly, this 3 bedroom, 2 bath ranch home has everything you need! After entering either the front door or side entry from the carport youâll be welcomed by an open concept floor plan for your main living areas. Take time to notice the beautiful hardwood floors and great galley kitchen before you walk down the hall to the bedrooms and bathrooms. The front porch is just waiting for you to add your bistro set and sit and sip coffee in the mornings. Or, if you want to stay in your robe (aka the uniform of 2020) thereâs plenty of room on the wooded back deck! All this waits for you just minutes from Lake Lanier!
This property is off market, which means it's not currently listed for sale or rent on Zillow. This may be different from what's available on other websites or public sources.
