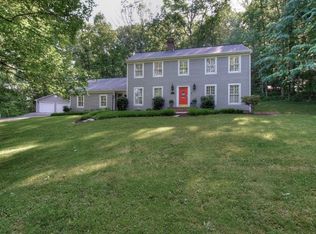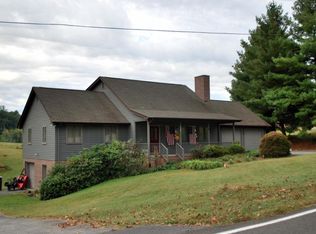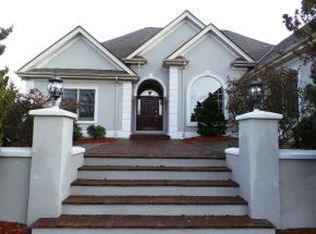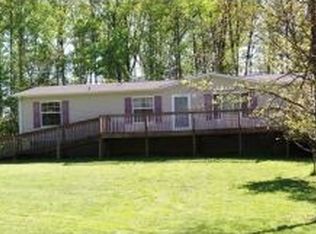Sunrise views over Patrick Henry Lake are spectacular from many vistas in this brick 3 bedroom, 3 bath home. The open floor plan extends the large living area into the kitchen and dining areas; great for entertaining. The open kitchen features an island with a bar counter, making the space seem larger than its actual size. There are granite counter tops, a separate pantry and filtered water spout which delivers RO-filtered alkaline water. The great room as well as the lower level provide cozy fireplaces for those cooler seasons. The spacious main level master bedroom opens to the balcony with unobstructed lake views. New LED lighting, double vanities, a whirpool tub, and a separate shower enhance the master bath. Each bedroom has its own full bath and one opens to the lower level balcony. The lower level also offers a small area for your home office,over-looking the lake. Not only can you enjoy the lake view from inside but there is a refurbished concrete walk-way leading to a double-deck aluminum dock/boathouse on the lake where the water level remains consistent year round. Asking $350,000...
This property is off market, which means it's not currently listed for sale or rent on Zillow. This may be different from what's available on other websites or public sources.



