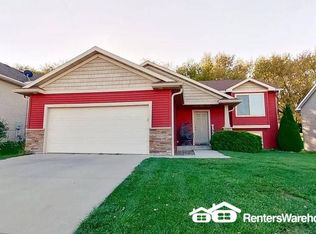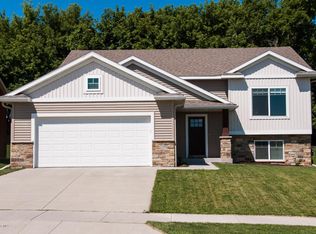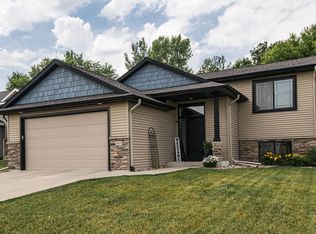Closed
$373,250
3657 46th Ave NW, Rochester, MN 55901
3beds
2,427sqft
Single Family Residence
Built in 2010
9,147.6 Square Feet Lot
$-- Zestimate®
$154/sqft
$2,252 Estimated rent
Home value
Not available
Estimated sales range
Not available
$2,252/mo
Zestimate® history
Loading...
Owner options
Explore your selling options
What's special
Enjoy this spacious and unique 3 bed, 3 bath split-level home featuring an open floor plan and vaulted ceilings that create an airy and inviting atmosphere. With a distinctive layout, the kitchen is located at the front of the home, while the bright living room overlooks the private, wooded backyard. Step outside onto the large deck and enjoy the serene outdoor space, complete with a masonry pizza oven—ideal for gatherings and summer nights. The lower-level family room is generously sized and showcases a custom gas fireplace, perfect for relaxing or entertaining. Large bathroom with soaking tub as well. This home also includes a 2-car attached garage, abundant storage throughout, and the flexibility to easily add a 4th bedroom in the lower level. Nestled in an established NW Rochester neighborhood, you're just minutes from shopping, schools, public transit, parks, and have easy access to the highway. Private lot with mature trees in back, freshly/professionally cleaned carpets and flexible closing date! Thank you for looking. Buyers and buyer's agent to verify all listing information.
Zillow last checked: 8 hours ago
Listing updated: July 31, 2025 at 11:13am
Listed by:
Brian Poch 507-251-4981,
Infinity Real Estate
Bought with:
David Tschudy
Real Broker, LLC.
Source: NorthstarMLS as distributed by MLS GRID,MLS#: 6733424
Facts & features
Interior
Bedrooms & bathrooms
- Bedrooms: 3
- Bathrooms: 3
- Full bathrooms: 2
- 3/4 bathrooms: 1
Bedroom 1
- Level: Upper
- Area: 121 Square Feet
- Dimensions: 11X11
Bedroom 2
- Level: Upper
- Area: 100 Square Feet
- Dimensions: 10X10
Bedroom 3
- Level: Lower
- Area: 121 Square Feet
- Dimensions: 11X11
Dining room
- Level: Upper
- Area: 120 Square Feet
- Dimensions: 10X12
Family room
- Level: Lower
- Area: 231 Square Feet
- Dimensions: 11X21
Kitchen
- Level: Upper
- Area: 120 Square Feet
- Dimensions: 10X12
Living room
- Level: Upper
- Area: 168 Square Feet
- Dimensions: 12X14
Utility room
- Level: Lower
- Area: 120 Square Feet
- Dimensions: 10X12
Heating
- Forced Air, Fireplace(s)
Cooling
- Central Air
Appliances
- Included: Dishwasher, Disposal, Dryer, Humidifier, Gas Water Heater, Range, Refrigerator, Washer, Water Softener Owned
Features
- Basement: Block,Daylight,Egress Window(s),Finished,Full,Storage Space,Sump Pump
- Number of fireplaces: 1
- Fireplace features: Gas
Interior area
- Total structure area: 2,427
- Total interior livable area: 2,427 sqft
- Finished area above ground: 1,251
- Finished area below ground: 1,056
Property
Parking
- Total spaces: 2
- Parking features: Attached, Concrete, Garage Door Opener
- Attached garage spaces: 2
- Has uncovered spaces: Yes
- Details: Garage Dimensions (22X22)
Accessibility
- Accessibility features: None
Features
- Levels: Multi/Split
- Patio & porch: Deck
Lot
- Size: 9,147 sqft
- Dimensions: 62 x 150
- Features: Many Trees
Details
- Foundation area: 1176
- Parcel number: 742024077005
- Zoning description: Residential-Single Family
Construction
Type & style
- Home type: SingleFamily
- Property subtype: Single Family Residence
Materials
- Vinyl Siding, Frame
- Roof: Asphalt
Condition
- Age of Property: 15
- New construction: No
- Year built: 2010
Utilities & green energy
- Electric: 100 Amp Service, Power Company: Rochester Public Utilities
- Gas: Natural Gas
- Sewer: City Sewer/Connected
- Water: City Water/Connected
Community & neighborhood
Location
- Region: Rochester
- Subdivision: Badger Hills 3rd
HOA & financial
HOA
- Has HOA: No
Price history
| Date | Event | Price |
|---|---|---|
| 7/31/2025 | Sold | $373,250-4.3%$154/sqft |
Source: | ||
| 7/25/2025 | Pending sale | $389,900$161/sqft |
Source: | ||
| 7/14/2025 | Price change | $389,900-2.5%$161/sqft |
Source: | ||
| 6/26/2025 | Price change | $399,900-2.4%$165/sqft |
Source: | ||
| 6/6/2025 | Listed for sale | $409,900+121.7%$169/sqft |
Source: | ||
Public tax history
| Year | Property taxes | Tax assessment |
|---|---|---|
| 2025 | $4,932 +17.2% | $370,800 +5.9% |
| 2024 | $4,208 | $350,200 +5.1% |
| 2023 | -- | $333,200 +4.6% |
Find assessor info on the county website
Neighborhood: 55901
Nearby schools
GreatSchools rating
- 5/10Sunset Terrace Elementary SchoolGrades: PK-5Distance: 2.4 mi
- 3/10Dakota Middle SchoolGrades: 6-8Distance: 2.5 mi
- 5/10John Marshall Senior High SchoolGrades: 8-12Distance: 3 mi
Schools provided by the listing agent
- Elementary: Sunset Terrace
- Middle: Dakota
- High: John Marshall
Source: NorthstarMLS as distributed by MLS GRID. This data may not be complete. We recommend contacting the local school district to confirm school assignments for this home.
Get pre-qualified for a loan
At Zillow Home Loans, we can pre-qualify you in as little as 5 minutes with no impact to your credit score.An equal housing lender. NMLS #10287.


