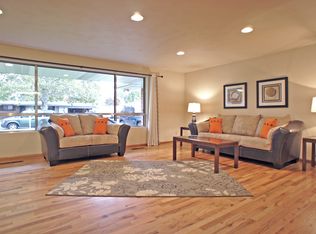Sold
Price Unknown
3656 W Clement Rd, Boise, ID 83704
5beds
4baths
3,306sqft
Single Family Residence
Built in 1958
0.26 Acres Lot
$697,500 Zestimate®
$--/sqft
$3,922 Estimated rent
Home value
$697,500
$649,000 - $753,000
$3,922/mo
Zestimate® history
Loading...
Owner options
Explore your selling options
What's special
Experience modern luxury and smart living in this beautifully remodeled home in the heart of Boise. Centrally positioned for easy downtown access & close proximity to the Greenbelt, this location offers unparalleled convenience. Enjoy the ease of walking to nearby schools and local amenities. Step inside to a sophisticated interior where every detail has been thoughtfully upgraded. Two houses in one- two master suites, two kitchens, two living rooms! The gourmet kitchen is a chef's dream, featuring custom cabinetry, granite countertops, a state-of-the-art smart stove and new appliances. The extensive remodel includes new plumbing/electrical, new roof, new flooring/paint. Enjoy endless hot water with a tankless water heater & pure, filtered water from every cold-water faucet, thanks to a comprehensive filtration system. Breathe easy with a whole-house humidifier & UV HEPA filtration system. Outside is an entertainer's dream w/ an expanded patio & a fire pit area, enhanced by mature trees & raised garden beds.
Zillow last checked: 8 hours ago
Listing updated: August 15, 2024 at 09:18am
Listed by:
Matt Bauscher 208-747-2650,
Amherst Madison
Bought with:
Lana Roberts
J. Kent Erickson Real Estate
Source: IMLS,MLS#: 98914109
Facts & features
Interior
Bedrooms & bathrooms
- Bedrooms: 5
- Bathrooms: 4
- Main level bathrooms: 2
- Main level bedrooms: 4
Primary bedroom
- Level: Main
- Area: 195
- Dimensions: 15 x 13
Bedroom 2
- Level: Main
- Area: 180
- Dimensions: 15 x 12
Bedroom 3
- Level: Main
- Area: 144
- Dimensions: 12 x 12
Bedroom 4
- Level: Main
- Area: 144
- Dimensions: 12 x 12
Bedroom 5
- Level: Lower
Living room
- Level: Main
- Area: 360
- Dimensions: 24 x 15
Heating
- Forced Air, Natural Gas
Cooling
- Central Air
Appliances
- Included: Gas Water Heater, Tankless Water Heater, Dishwasher, Disposal, Microwave, Oven/Range Built-In, Gas Range
Features
- Bath-Master, Bed-Master Main Level, Two Master Bedrooms, Walk-In Closet(s), Granite Counters, Number of Baths Main Level: 2, Number of Baths Below Grade: 1.5
- Has basement: No
- Number of fireplaces: 2
- Fireplace features: Two
Interior area
- Total structure area: 3,306
- Total interior livable area: 3,306 sqft
- Finished area above ground: 1,653
- Finished area below ground: 1,653
Property
Parking
- Total spaces: 2
- Parking features: Detached
- Garage spaces: 2
Features
- Levels: Single with Below Grade
Lot
- Size: 0.26 Acres
- Features: 10000 SF - .49 AC, Corner Lot, Auto Sprinkler System, Drip Sprinkler System
Details
- Parcel number: R9322750530
- Zoning: R-1C
Construction
Type & style
- Home type: SingleFamily
- Property subtype: Single Family Residence
Materials
- Brick, Wood Siding
- Roof: Composition
Condition
- Year built: 1958
Utilities & green energy
- Water: Public
- Utilities for property: Sewer Connected, Cable Connected
Community & neighborhood
Location
- Region: Boise
- Subdivision: West Moreland
Other
Other facts
- Listing terms: Cash,Conventional,FHA,VA Loan
- Ownership: Fee Simple
- Road surface type: Paved
Price history
Price history is unavailable.
Public tax history
| Year | Property taxes | Tax assessment |
|---|---|---|
| 2025 | $4,868 +59.5% | $639,500 -3.3% |
| 2024 | $3,052 -14.4% | $661,500 +48.8% |
| 2023 | $3,565 +15.1% | $444,600 -15.7% |
Find assessor info on the county website
Neighborhood: West Bench
Nearby schools
GreatSchools rating
- 5/10Mountain View Elementary SchoolGrades: PK-6Distance: 0.1 mi
- 3/10Fairmont Junior High SchoolGrades: 7-9Distance: 1 mi
- 5/10Capital Senior High SchoolGrades: 9-12Distance: 0.7 mi
Schools provided by the listing agent
- Elementary: Mountain View
- Middle: Fairmont
- High: Capital
- District: Boise School District #1
Source: IMLS. This data may not be complete. We recommend contacting the local school district to confirm school assignments for this home.
