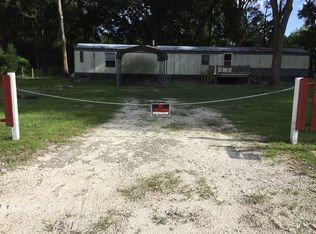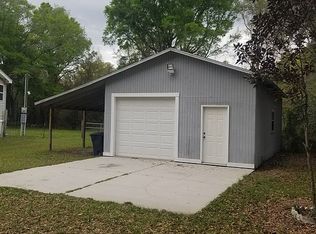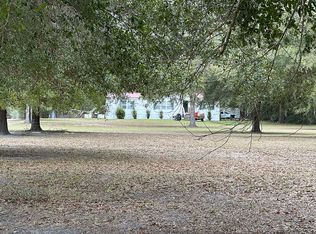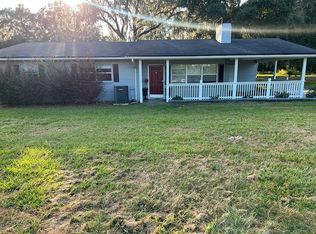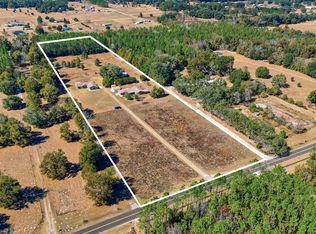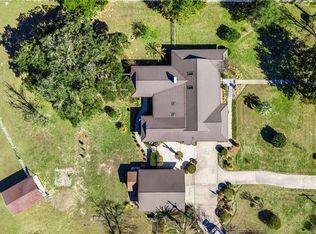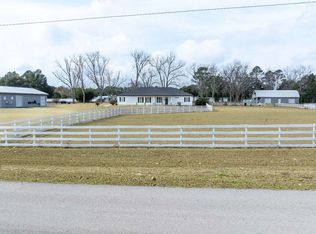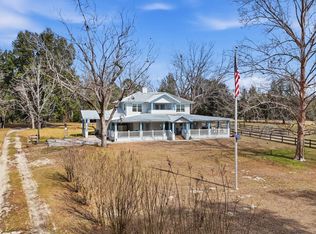Country living at its best! New roof! 40 acres great for horses/cows. 25 acres on road fenced pasture. Proceed down long driveway there are 5 acres to the right surrounds home then 10 acres fenced pasture behind home.......total 40 acres. Well maintained brick home 4/3 w/formal LR and DR. FR w/FP and French doors out to back brick patio. Kitchen w/eat in space. 4 Bedrooms w/2 baths are in a wing separated from flow of the rest of the home. Inside laundry/utility room. 3 car covered carport and 2 car garage attached to home. There are attic's over garage and house for storage. Range/oven, flooring, 2 hot water heaters are approx 2.5 to 3 yrs old. Home shown BY APPT ONLY!!. Heading west on 90 just out of Lake City go under 75 to Pinemount on Left. Continue down Pinemount passing Dollar General on left and farther down you will pass Duckett Road on right and next driveway on right "3656". SHOWN BY APPT ONLY!! 24 hrs notice needed. Please don't drive down driveway with out appt.
For sale by owner
Price cut: $5K (2/14)
$729,900
3656 SW Pinemount Rd, Lake City, FL 32024
4beds
2,620sqft
Est.:
SingleFamily
Built in 1976
40 Acres Lot
$-- Zestimate®
$279/sqft
$-- HOA
What's special
Well maintained brick homeNew roofNew flooringFirepit out back
What the owner loves about this home
Beautiful home. Peaceful area. Minutes from town but with country feel. I 75 and I 10 close for convenience for travel for work or pleasure.
- 53 days |
- 972 |
- 60 |
Listed by:
Property Owner (904) 271-1415
Facts & features
Interior
Bedrooms & bathrooms
- Bedrooms: 4
- Bathrooms: 3
- Full bathrooms: 3
Heating
- Heat pump, Electric
Cooling
- Central
Appliances
- Included: Dishwasher, Dryer, Range / Oven, Refrigerator, Washer
Features
- Flooring: Other, Carpet
- Basement: Basement (not specified)
- Has fireplace: Yes
Interior area
- Total interior livable area: 2,620 sqft
Property
Parking
- Total spaces: 5
- Parking features: Carport, Garage - Detached
Features
- Exterior features: Brick
Lot
- Size: 40 Acres
Details
- Parcel number: 064S1602786001
Construction
Type & style
- Home type: SingleFamily
Materials
- Roof: Shake / Shingle
Condition
- New construction: No
- Year built: 1976
Utilities & green energy
- Sewer: Septic Tank
Community & HOA
Location
- Region: Lake City
Financial & listing details
- Price per square foot: $279/sqft
- Tax assessed value: $570,814
- Annual tax amount: $8,201
- Date on market: 1/6/2026
Estimated market value
Not available
Estimated sales range
Not available
$2,758/mo
Price history
Price history
| Date | Event | Price |
|---|---|---|
| 2/14/2026 | Price change | $729,900-0.7%$279/sqft |
Source: Owner Report a problem | ||
| 1/26/2026 | Price change | $734,900-0.6%$280/sqft |
Source: Owner Report a problem | ||
| 1/6/2026 | Listed for sale | $739,000-5.2%$282/sqft |
Source: Owner Report a problem | ||
| 1/1/2026 | Listing removed | $779,500$298/sqft |
Source: | ||
| 10/2/2025 | Price change | $779,500-0.7%$298/sqft |
Source: | ||
| 9/10/2025 | Listed for sale | $784,900-0.5%$300/sqft |
Source: | ||
| 9/1/2025 | Listing removed | $788,900$301/sqft |
Source: | ||
| 8/19/2025 | Price change | $788,900-0.1%$301/sqft |
Source: | ||
| 7/31/2025 | Price change | $789,900-1.1%$301/sqft |
Source: | ||
| 6/21/2025 | Price change | $799,000-3.6%$305/sqft |
Source: | ||
| 5/21/2025 | Price change | $829,000-2.4%$316/sqft |
Source: | ||
| 5/3/2025 | Price change | $849,000+22.2%$324/sqft |
Source: | ||
| 4/1/2025 | Price change | $694,900-0.7%$265/sqft |
Source: | ||
| 8/29/2024 | Price change | $699,900-2.8%$267/sqft |
Source: | ||
| 6/30/2024 | Price change | $719,900-1.4%$275/sqft |
Source: | ||
| 8/28/2023 | Price change | $729,900+4.4%$279/sqft |
Source: | ||
| 7/15/2023 | Price change | $699,000-6.7%$267/sqft |
Source: | ||
| 3/14/2023 | Listed for sale | $749,000-2.6%$286/sqft |
Source: | ||
| 2/16/2023 | Listing removed | -- |
Source: | ||
| 11/16/2022 | Listed for sale | $769,000+7%$294/sqft |
Source: | ||
| 6/12/2022 | Listing removed | -- |
Source: | ||
| 5/3/2022 | Price change | $719,000-1.4%$274/sqft |
Source: | ||
| 3/15/2022 | Price change | $729,000-1.4%$278/sqft |
Source: | ||
| 3/8/2022 | Listed for sale | $739,000+13.7%$282/sqft |
Source: | ||
| 7/23/2021 | Sold | $650,000$248/sqft |
Source: | ||
Public tax history
Public tax history
| Year | Property taxes | Tax assessment |
|---|---|---|
| 2024 | $8,201 +3.7% | $570,814 +4.5% |
| 2023 | $7,912 +5.7% | $546,257 +8% |
| 2022 | $7,485 +108.9% | $505,784 +124.9% |
| 2021 | $3,582 +98.4% | $224,921 +50.4% |
| 2020 | $1,805 -12.7% | $149,536 +2.2% |
| 2019 | $2,067 | $146,269 +1.8% |
| 2018 | $2,067 +2.2% | $143,620 -5.1% |
| 2017 | $2,023 | $151,283 -0.3% |
| 2016 | $2,023 +0.4% | $151,812 +11.2% |
| 2015 | $2,014 -1% | $136,505 +1% |
| 2014 | $2,034 | $135,155 +2% |
| 2013 | -- | $132,527 +1.7% |
| 2012 | -- | $130,269 +2.9% |
| 2011 | -- | $126,548 +1.5% |
| 2010 | -- | $124,672 +2.6% |
| 2009 | -- | $121,510 +0% |
| 2008 | -- | $121,452 +3.4% |
| 2007 | -- | $117,480 +2.4% |
| 2006 | -- | $114,743 +3% |
| 2005 | -- | $111,393 +2.7% |
| 2004 | -- | $108,414 +1.7% |
| 2003 | -- | $106,595 +1.8% |
| 2002 | -- | $104,708 +1.1% |
| 2001 | -- | $103,518 +2.5% |
| 2000 | -- | $100,992 |
Find assessor info on the county website
BuyAbility℠ payment
Est. payment
$4,245/mo
Principal & interest
$3345
Property taxes
$900
Climate risks
Neighborhood: 32024
Nearby schools
GreatSchools rating
- 3/10Columbia City Elementary SchoolGrades: PK-5Distance: 1.7 mi
- 4/10Fort White High SchoolGrades: 6-12Distance: 9.5 mi
