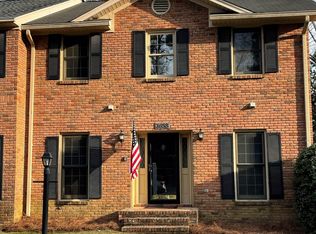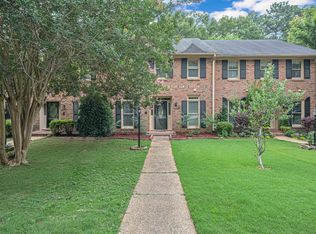Sold for $306,000
$306,000
3656 Richelieu Dr, Hoover, AL 35216
3beds
1,916sqft
Townhouse
Built in 1986
2,613.6 Square Feet Lot
$319,400 Zestimate®
$160/sqft
$1,845 Estimated rent
Home value
$319,400
$300,000 - $339,000
$1,845/mo
Zestimate® history
Loading...
Owner options
Explore your selling options
What's special
Location, location! This spacious 3 bedroom, 2.5 bath townhome is located only minutes from the conveniences and shopping of Hoover and the Summit, in the sought after community of Le Richelieu. All new Simonton windows in 2017, new kitchen appliances, huge new deck, and new roof in 2020. Tandem garage in basement, plus large area for workout space or workshop. Plantation shutters throughout and hardwood floors on the main level. Located on a quiet cul-de-sac with beautiful wooded views from the lighted entertaining deck. Make Le Richelieu home!
Zillow last checked: 8 hours ago
Listing updated: June 21, 2024 at 06:53am
Listed by:
Sherrie Andrews 205-602-2086,
LAH Sotheby's International Realty Hoover
Bought with:
Ellen Ortis
RealtySouth-MB-Crestline
Source: GALMLS,MLS#: 21385099
Facts & features
Interior
Bedrooms & bathrooms
- Bedrooms: 3
- Bathrooms: 3
- Full bathrooms: 2
- 1/2 bathrooms: 1
Primary bedroom
- Level: Second
Bedroom 1
- Level: Second
Bedroom 2
- Level: Second
Primary bathroom
- Level: Second
Bathroom 1
- Level: First
Dining room
- Level: First
Kitchen
- Level: First
Living room
- Level: First
Basement
- Area: 958
Heating
- Central, Natural Gas
Cooling
- Central Air, Electric
Appliances
- Included: Convection Oven, Electric Cooktop, Dishwasher, Disposal, Freezer, Ice Maker, Electric Oven, Refrigerator, Self Cleaning Oven, Stove-Electric, Gas Water Heater
- Laundry: Electric Dryer Hookup, Washer Hookup, Upper Level, Laundry Closet, Laundry (ROOM), Yes
Features
- High Ceilings, Smooth Ceilings, Tub/Shower Combo, Walk-In Closet(s)
- Flooring: Carpet, Hardwood, Tile, Vinyl
- Windows: Bay Window(s), Window Treatments
- Basement: Full,Unfinished,Block,Daylight
- Attic: Pull Down Stairs,Yes
- Number of fireplaces: 1
- Fireplace features: Gas Log, Living Room, Gas
Interior area
- Total interior livable area: 1,916 sqft
- Finished area above ground: 1,916
- Finished area below ground: 0
Property
Parking
- Total spaces: 2
- Parking features: Basement, Driveway, Garage Faces Rear
- Attached garage spaces: 2
- Has uncovered spaces: Yes
Features
- Levels: 2+ story
- Patio & porch: Open (DECK), Deck
- Exterior features: None
- Pool features: None
- Has view: Yes
- View description: None
- Waterfront features: No
Lot
- Size: 2,613 sqft
Details
- Parcel number: 4000083002021.000
- Special conditions: N/A
Construction
Type & style
- Home type: Townhouse
- Property subtype: Townhouse
Materials
- 2 Sides Brick
- Foundation: Basement
Condition
- Year built: 1986
Utilities & green energy
- Water: Public
- Utilities for property: Sewer Connected, Underground Utilities
Community & neighborhood
Location
- Region: Hoover
- Subdivision: Le Richelieu
HOA & financial
HOA
- Has HOA: Yes
- HOA fee: $275 annually
- Amenities included: Management
- Services included: Maintenance Grounds, Utilities for Comm Areas
Other
Other facts
- Price range: $306K - $306K
Price history
| Date | Event | Price |
|---|---|---|
| 6/14/2024 | Sold | $306,000+3.7%$160/sqft |
Source: | ||
| 5/14/2024 | Contingent | $295,000$154/sqft |
Source: | ||
| 5/9/2024 | Listed for sale | $295,000+150.6%$154/sqft |
Source: | ||
| 2/1/1994 | Sold | $117,700$61/sqft |
Source: Agent Provided Report a problem | ||
Public tax history
| Year | Property taxes | Tax assessment |
|---|---|---|
| 2025 | $2,122 +14% | $29,960 +13.7% |
| 2024 | $1,861 +6% | $26,360 +5.8% |
| 2023 | $1,756 +10% | $24,920 +9.7% |
Find assessor info on the county website
Neighborhood: 35216
Nearby schools
GreatSchools rating
- 9/10Rocky Ridge Elementary SchoolGrades: PK-5Distance: 1.2 mi
- 10/10Berry Middle SchoolGrades: 6-8Distance: 2.4 mi
- 10/10Spain Park High SchoolGrades: 9-12Distance: 2.6 mi
Schools provided by the listing agent
- Elementary: Rocky Ridge
- Middle: Berry
- High: Spain Park
Source: GALMLS. This data may not be complete. We recommend contacting the local school district to confirm school assignments for this home.
Get a cash offer in 3 minutes
Find out how much your home could sell for in as little as 3 minutes with a no-obligation cash offer.
Estimated market value$319,400
Get a cash offer in 3 minutes
Find out how much your home could sell for in as little as 3 minutes with a no-obligation cash offer.
Estimated market value
$319,400

