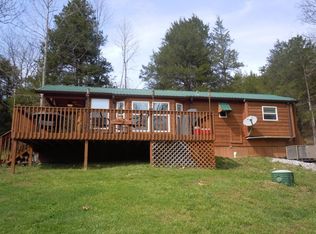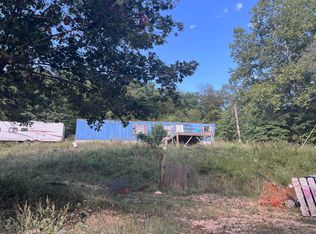Closed
Price Unknown
3656 Reno Springs Road, Reeds Spring, MO 65737
3beds
2,107sqft
Single Family Residence
Built in 2014
44.3 Acres Lot
$391,900 Zestimate®
$--/sqft
$2,213 Estimated rent
Home value
$391,900
$361,000 - $427,000
$2,213/mo
Zestimate® history
Loading...
Owner options
Explore your selling options
What's special
Escape the hustle and bustle of city life and immerse yourself in the serene beauty of Reeds Spring, Missouri. Nestled on 44 acres of pristine land, this exceptional log home offers a harmonious blend of rustic charm and modern comfort, creating the perfect sanctuary for those seeking peace and tranquility. Inside this custom log home, you'll find plenty of room to spread out and entertain. The open-concept floor plan features a spacious living area with vaulted ceilings, primary bedroom on the main floor with wood burning fire place, and a full bedroom and bathroom upstairs. The full basement offers endless possibilities for customization. Whether you dream of a home gym, a game room, or a workshop, the expansive lower level provides ample space to bring your vision to life. Right outside your door, you will enjoy panoramic views, an abundance of wildlife, and a mix of trees and pasture to explore the entire property. Don't miss your opportunity to own a slice of paradise in the heart of the Ozarks. Schedule your private showing today and experience the perfect combination of rural tranquility and urban convenience.
Zillow last checked: 8 hours ago
Listing updated: August 28, 2024 at 06:51pm
Listed by:
Chase Mills 417-880-3928,
Alpha Realty MO, LLC
Bought with:
Tucker Blevins, 2023045758
Lake Agents, LLC
Source: SOMOMLS,MLS#: 60270738
Facts & features
Interior
Bedrooms & bathrooms
- Bedrooms: 3
- Bathrooms: 3
- Full bathrooms: 2
- 1/2 bathrooms: 1
Heating
- Central, Fireplace(s), Heat Pump Dual Fuel, Electric, Propane
Cooling
- Ceiling Fan(s), Central Air, Heat Pump
Appliances
- Included: Dishwasher, Electric Water Heater, Free-Standing Propane Oven, Microwave, Refrigerator
- Laundry: In Basement, W/D Hookup
Features
- Beamed Ceilings, Internet - Satellite, Marble Counters, Soaking Tub, Vaulted Ceiling(s)
- Flooring: Vinyl
- Windows: Double Pane Windows
- Basement: Concrete,Exterior Entry,Interior Entry,Partially Finished,Bath/Stubbed,Storage Space,Sump Pump,Utility,Walk-Out Access,Full
- Attic: None
- Has fireplace: Yes
- Fireplace features: Double Sided, Bedroom, Glass Doors, Great Room, Wood Burning
Interior area
- Total structure area: 2,107
- Total interior livable area: 2,107 sqft
- Finished area above ground: 1,227
- Finished area below ground: 880
Property
Parking
- Parking features: Driveway, Gravel
- Has uncovered spaces: Yes
Features
- Levels: One and One Half
- Stories: 1
- Patio & porch: Covered, Front Porch
- Fencing: Barbed Wire
- Has view: Yes
- View description: Panoramic
Lot
- Size: 44.30 Acres
- Features: Acreage, Hilly, Horses Allowed, Mature Trees, Pasture, Rolling Slope, Secluded, Wooded/Cleared Combo
Details
- Additional structures: Shed(s)
- Parcel number: 210931000000003003
- Other equipment: None
- Horses can be raised: Yes
Construction
Type & style
- Home type: SingleFamily
- Architectural style: Log Cabin
- Property subtype: Single Family Residence
Materials
- Lap Siding
- Foundation: Poured Concrete, Slab
- Roof: Metal
Condition
- Year built: 2014
Utilities & green energy
- Sewer: Septic Tank
- Water: Private
Community & neighborhood
Security
- Security features: Security System, Smoke Detector(s)
Location
- Region: Reeds Spring
- Subdivision: N/A
Other
Other facts
- Listing terms: Cash,Conventional,FHA,USDA/RD,VA Loan
- Road surface type: Gravel
Price history
| Date | Event | Price |
|---|---|---|
| 7/19/2024 | Sold | -- |
Source: | ||
| 6/25/2024 | Pending sale | $399,900$190/sqft |
Source: | ||
| 6/13/2024 | Listed for sale | $399,900+81%$190/sqft |
Source: | ||
| 7/29/2016 | Sold | -- |
Source: Agent Provided Report a problem | ||
| 6/28/2016 | Pending sale | $221,000$105/sqft |
Source: Souvenir Realty, Inc. #60032381 Report a problem | ||
Public tax history
| Year | Property taxes | Tax assessment |
|---|---|---|
| 2024 | -- | $32,290 |
| 2023 | $1,606 +2.8% | $32,290 +3% |
| 2022 | $1,563 | $31,340 |
Find assessor info on the county website
Neighborhood: 65737
Nearby schools
GreatSchools rating
- 7/10Highlandville Elementary SchoolGrades: PK-5Distance: 7.9 mi
- 5/10Spokane Middle SchoolGrades: 6-8Distance: 3.1 mi
- 1/10Spokane High SchoolGrades: 9-12Distance: 3.1 mi
Schools provided by the listing agent
- Elementary: Highlandville
- Middle: Spokane
- High: Spokane
Source: SOMOMLS. This data may not be complete. We recommend contacting the local school district to confirm school assignments for this home.

