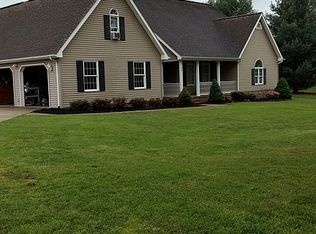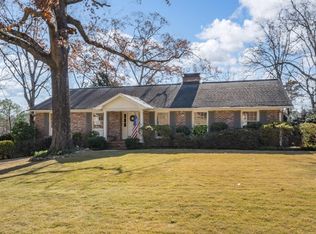This wonderful Mountain Brook home has four bedrooms and two bathrooms on the main level and is zoned for Brookwood Forest Elementary School! Hardwood floors throughout, new stainless appliances, two living spaces on main level including a den with fireplace, freshly painted, lovely light on a corner lot near Mountain Brook High School. Roof installed 2013. This is a must see...you will not find a better value for Mountain Brook schools!
This property is off market, which means it's not currently listed for sale or rent on Zillow. This may be different from what's available on other websites or public sources.

